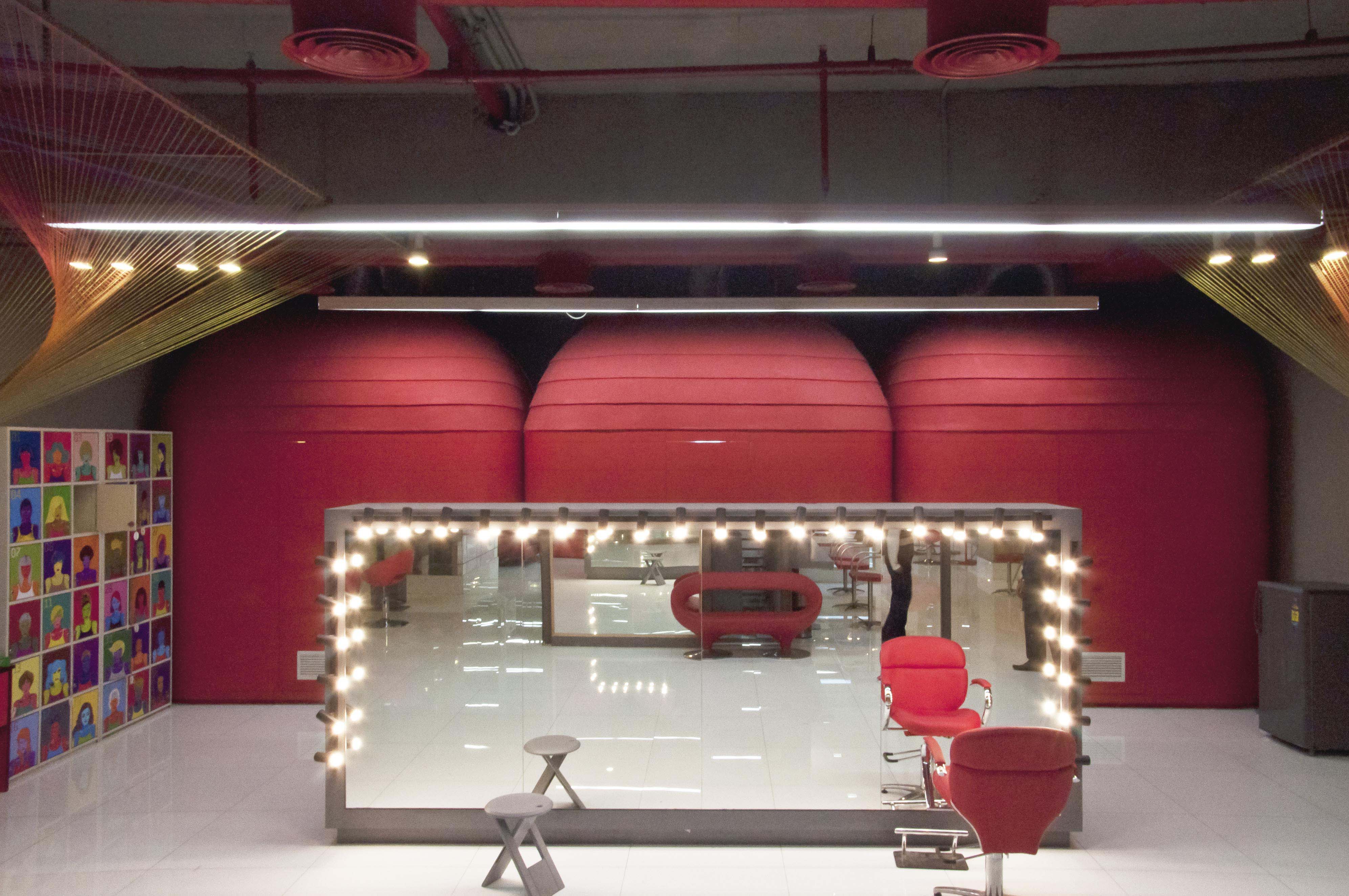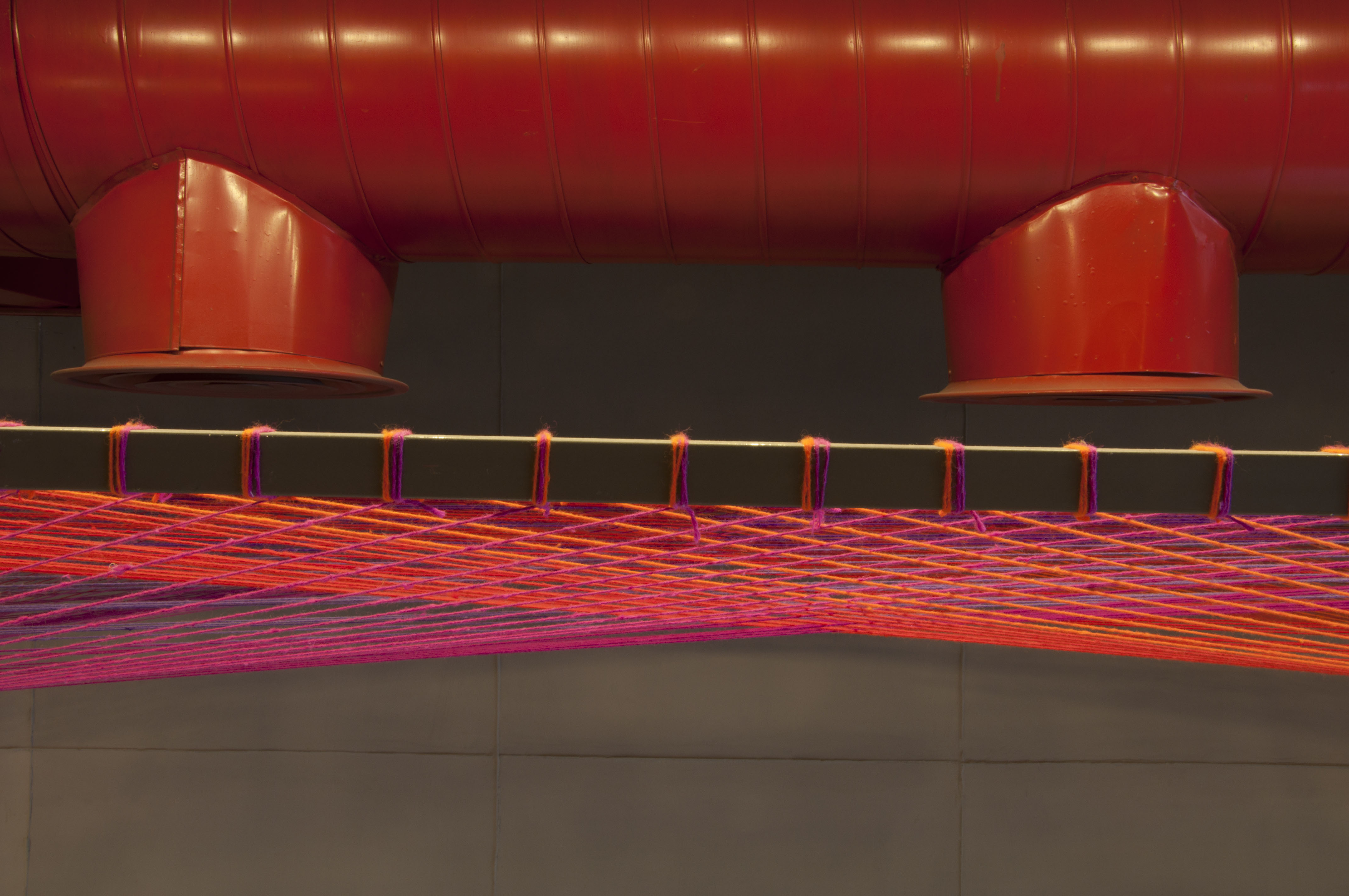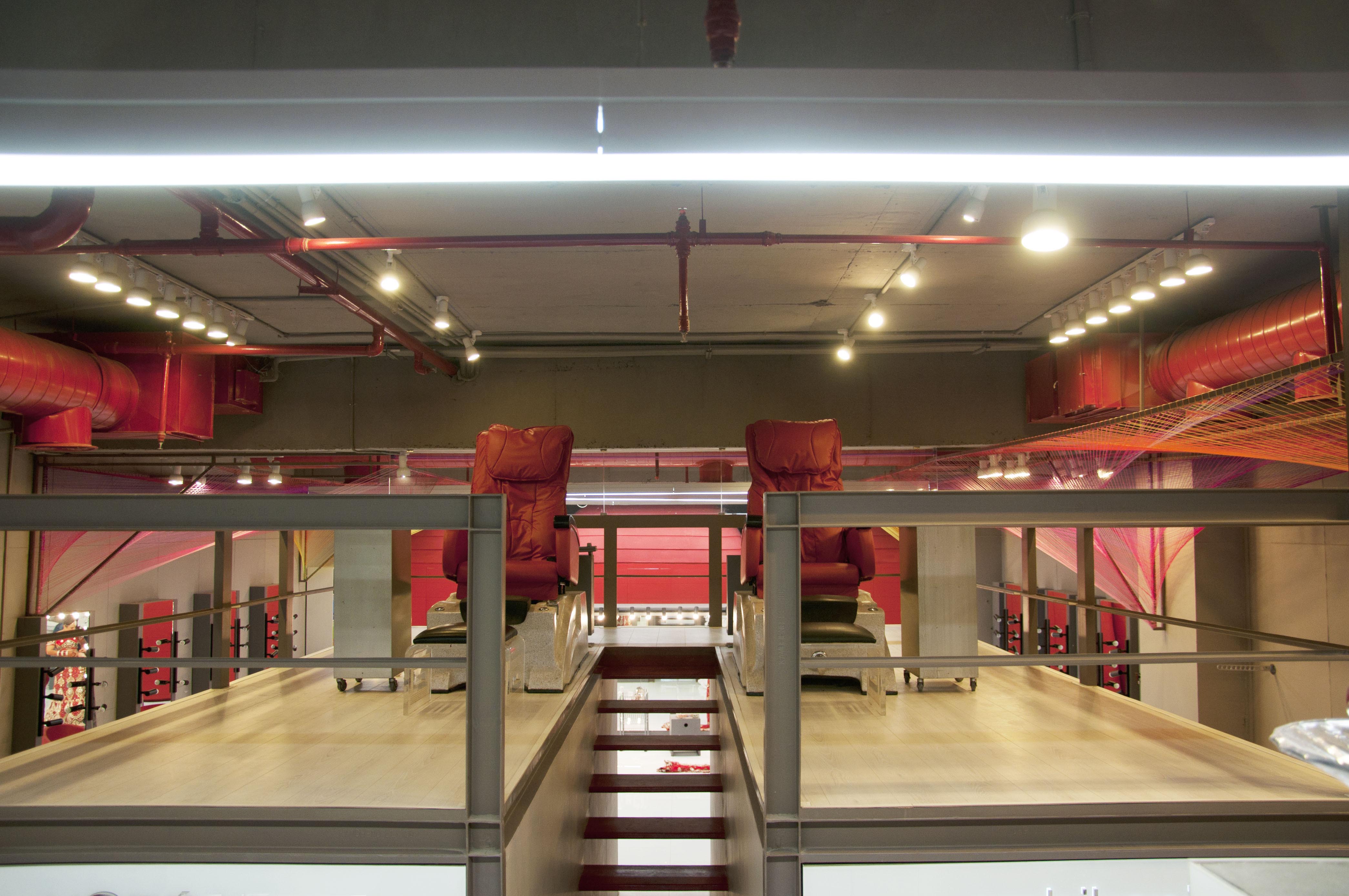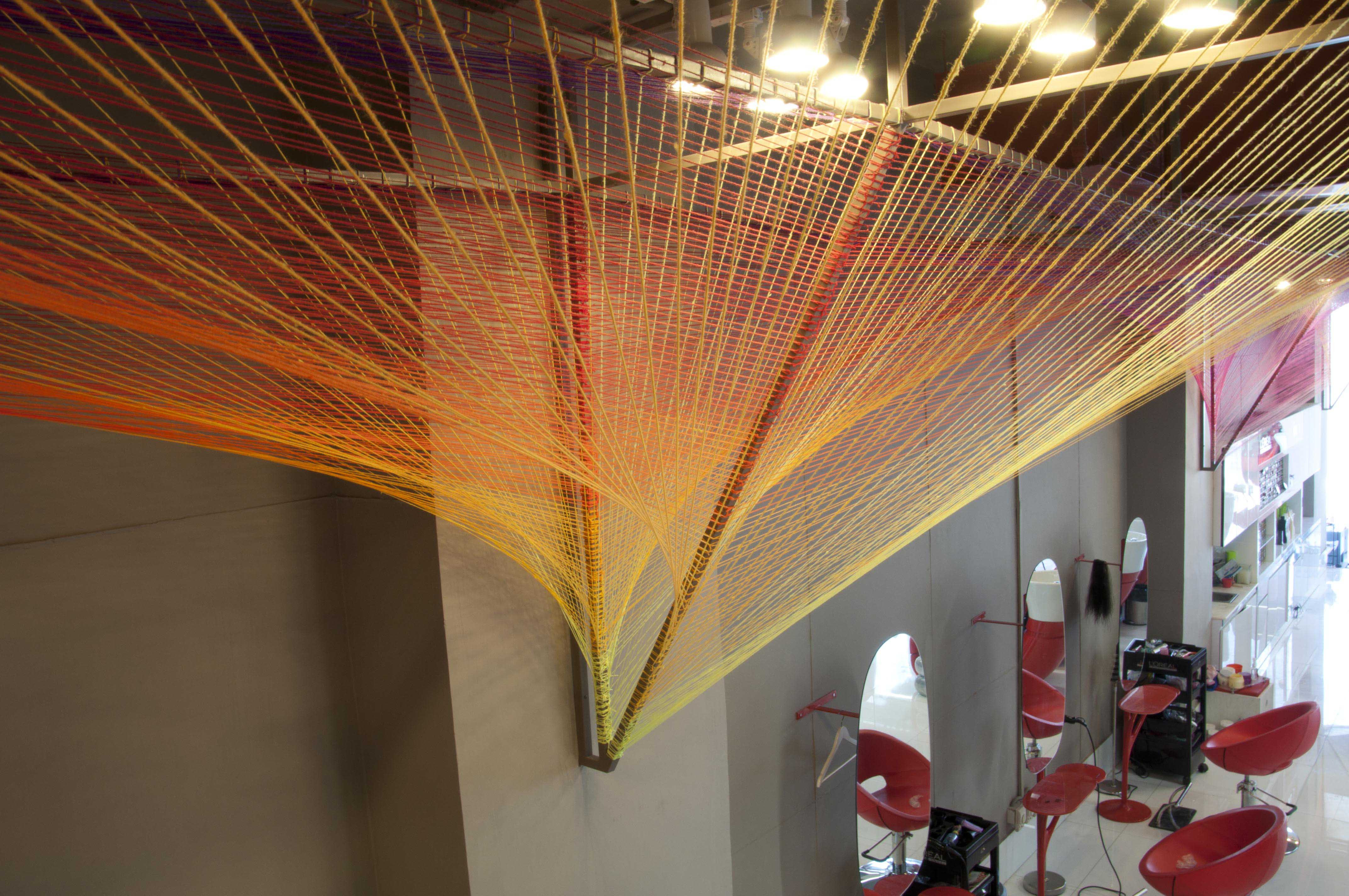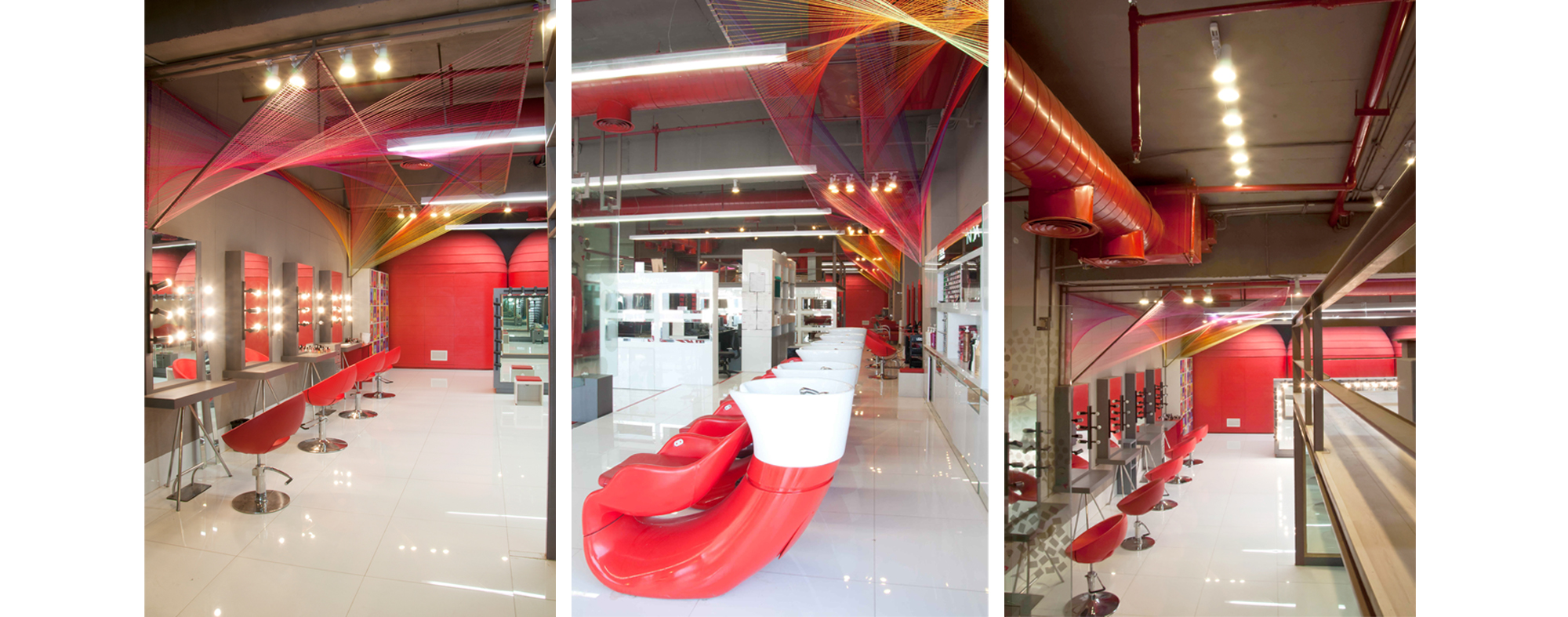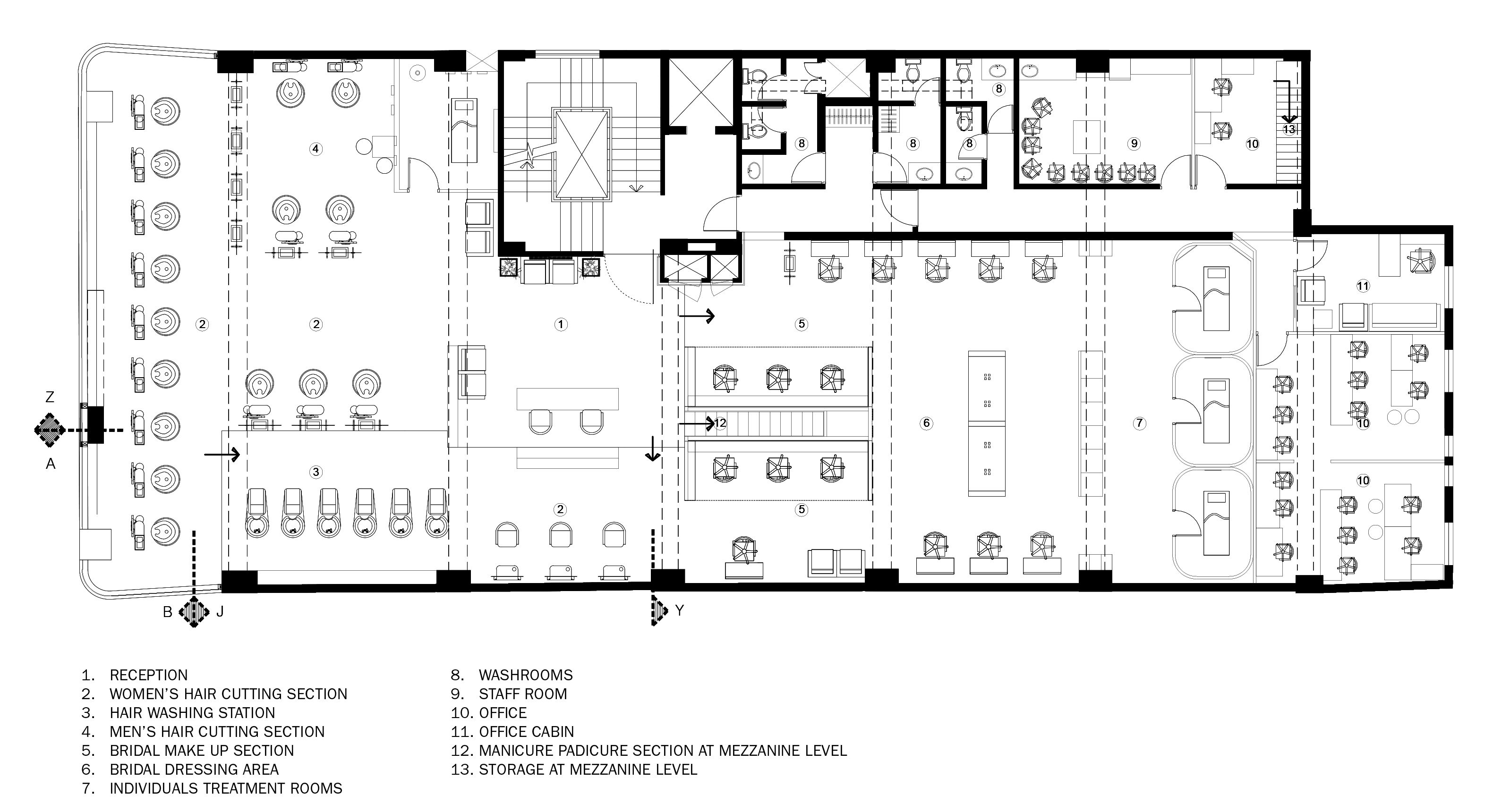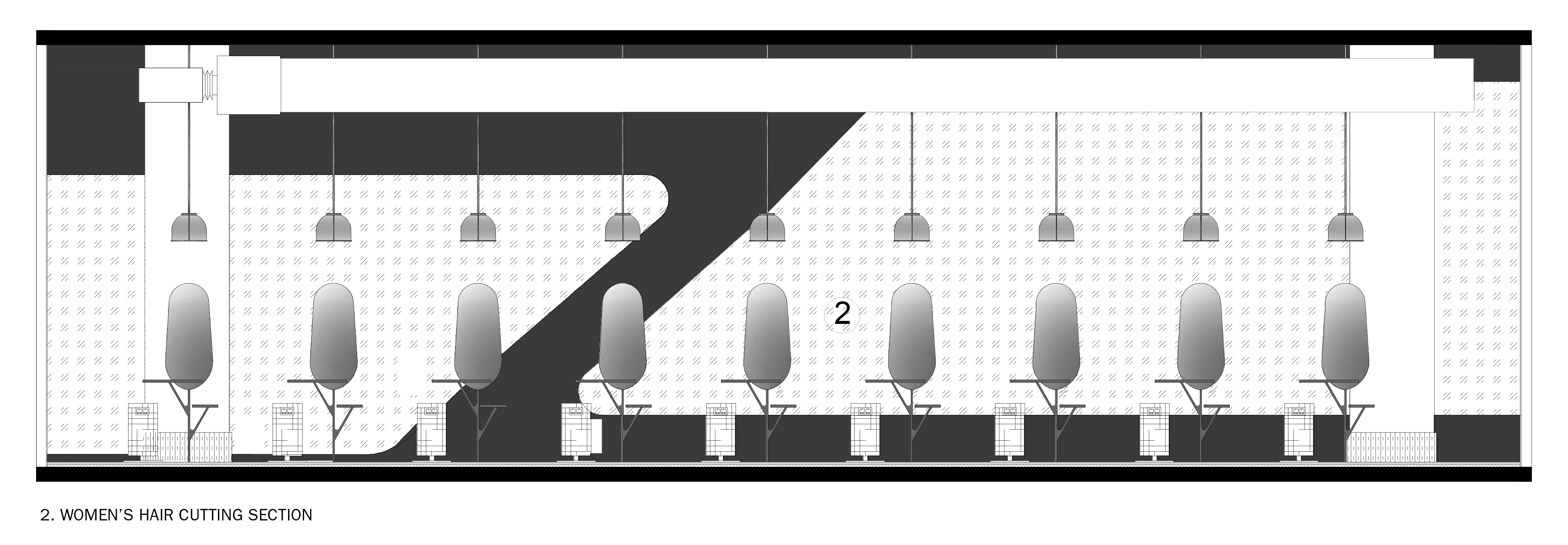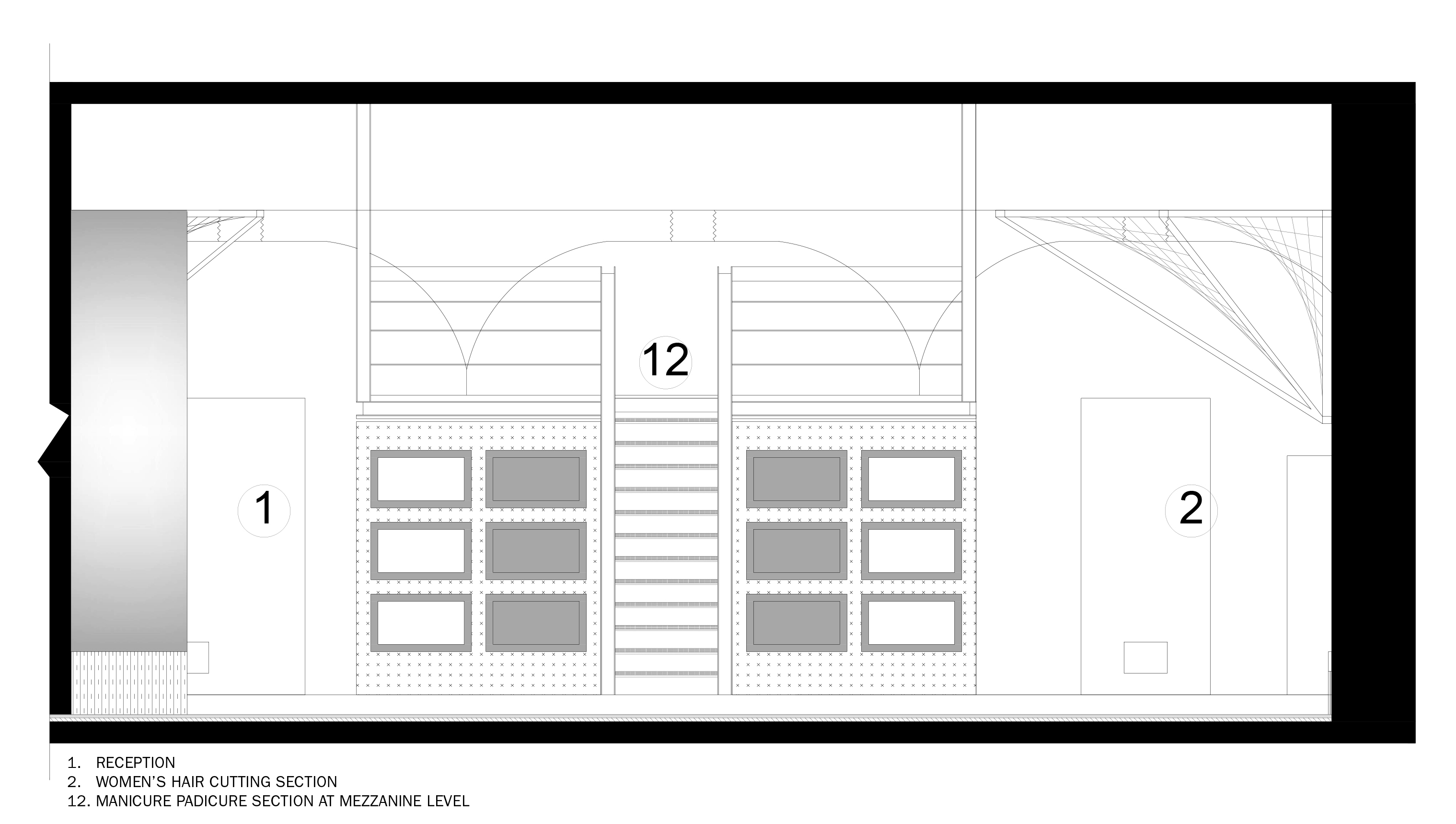APDS: Beauty + Hair Salon, New Delhi
The ten thousand square foot beauty salon is a combination of mezzanine spaces (used for speciality treatments and offices) and double height purpose built cabins interspersed with a series of glass planes with graphic motifs These elements, individually varied and collectively orchestrated define spaces that provide for the varying degrees of privacy needed in a beauty salon. The cavernous interior with its fourteen foot high ceilings was made more intimate by the insertion of these elements.
Most prominent and spatially important amongst these elements is the central location of the mezzanine. Made in steel with simple but articulated detailing it is bifurcated by a single flight of stairs. The absence of risers in the stair frame a view of three red cabins in the rear of the salon and make present the central of the five bands into which the salon is functionally divided.
The organization of the space as a series of independent and self sustaining functional bands with its purposeful juxtapositions with other such functional zones ensures that the salon runs smoothly. The separate zones for services such as hair cutting, hair washing, skin and beauty treatments, along with areas for styling and make up are unified by a coherent visual and architectural vocabulary.
Saturated red air conditioning ducts set against a receding exposed concrete roof, interspersed with the buildings sprinkler systems and long linear white fluorescent lights, run consistently through the salon, irrespective of the salons functional elements below them. A highly reflective white tile floor gives the ground plane its cool icy like appearance and further contributes towards unifying the interior.
The crisp and exacting architectural detailing that is to be found throughout the salon, speaks of the quiet self confidence that the design evokes, comfortable in its position at the junction of an architectural intervention in an otherwise non descript space and the illustrative exuberance of the graphic work and thread work installation which was done in collaboration with Sumant Jayakrishan.

