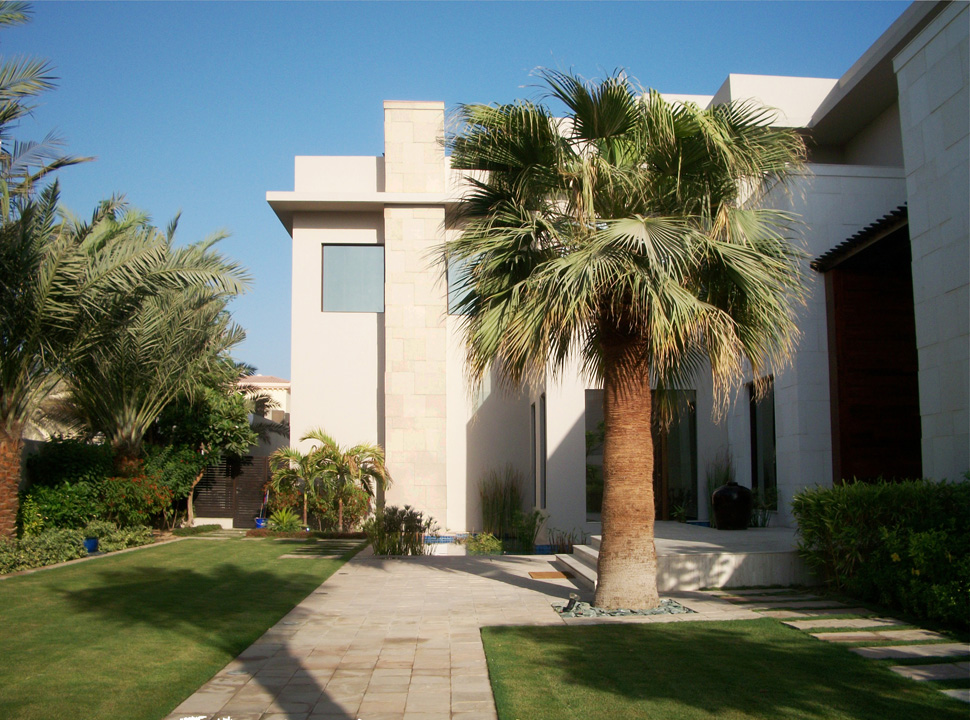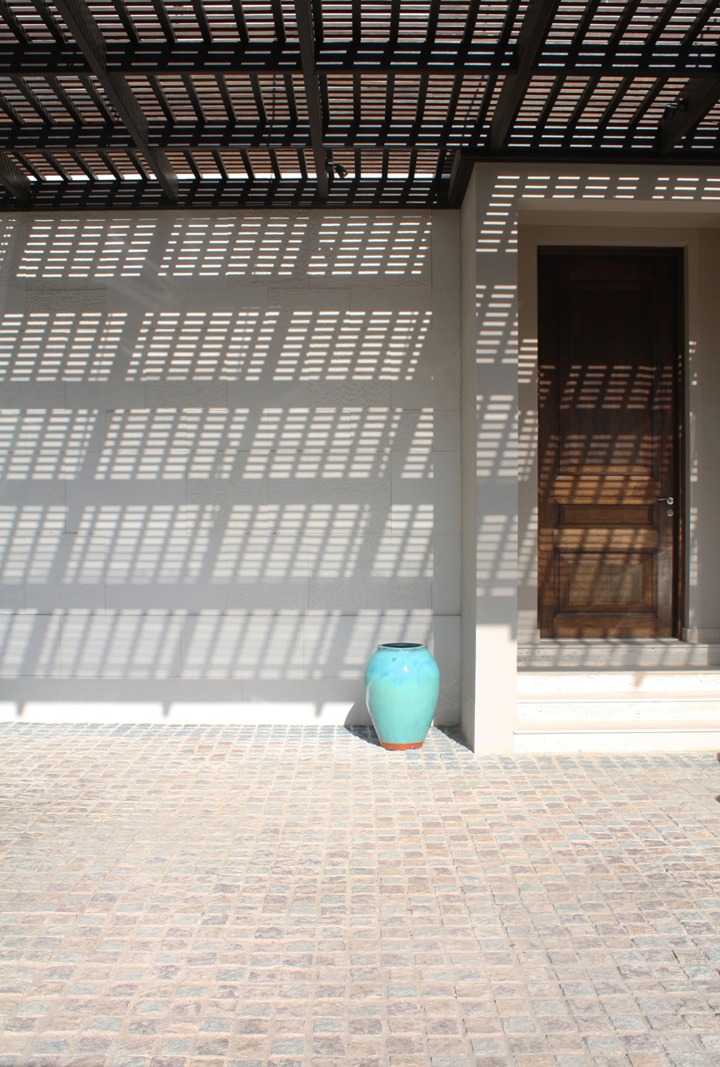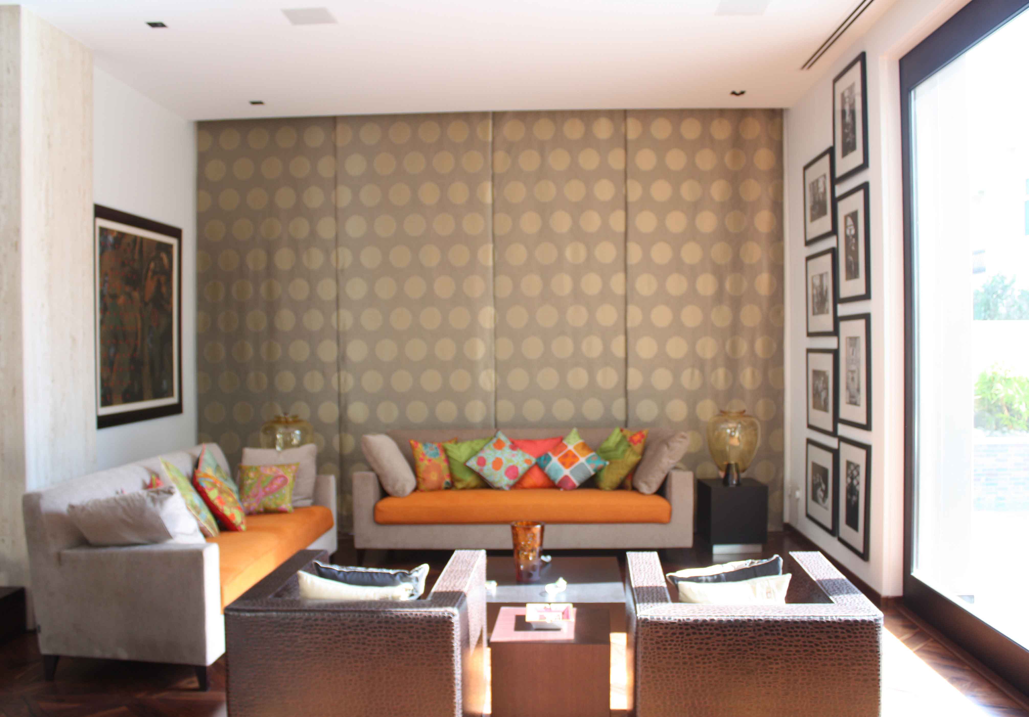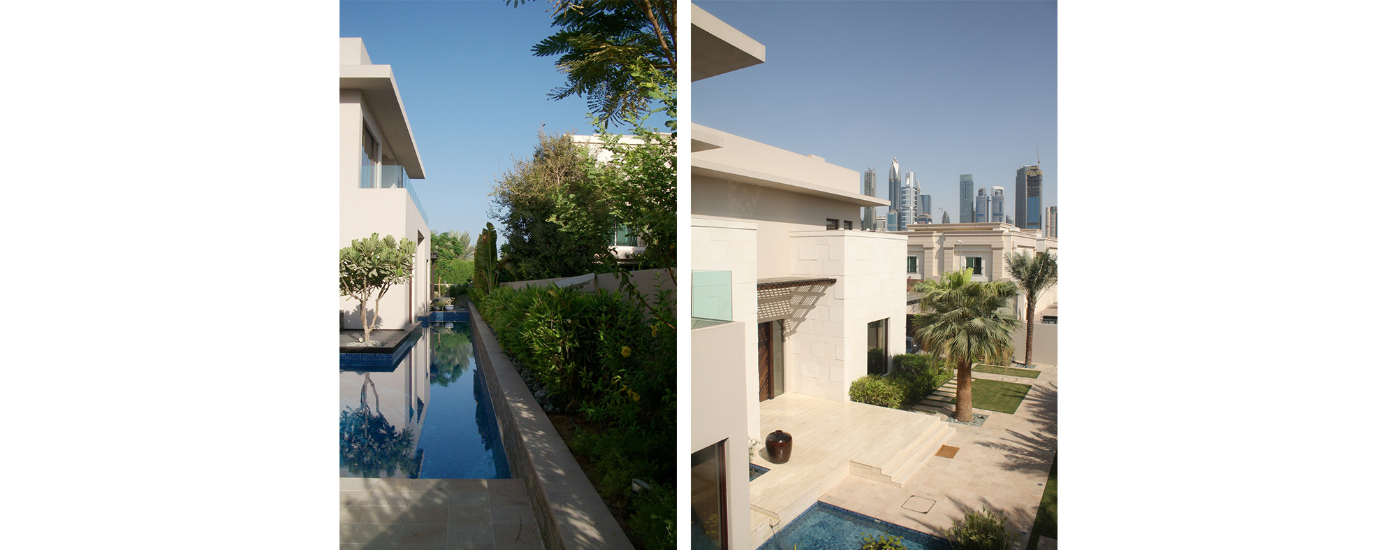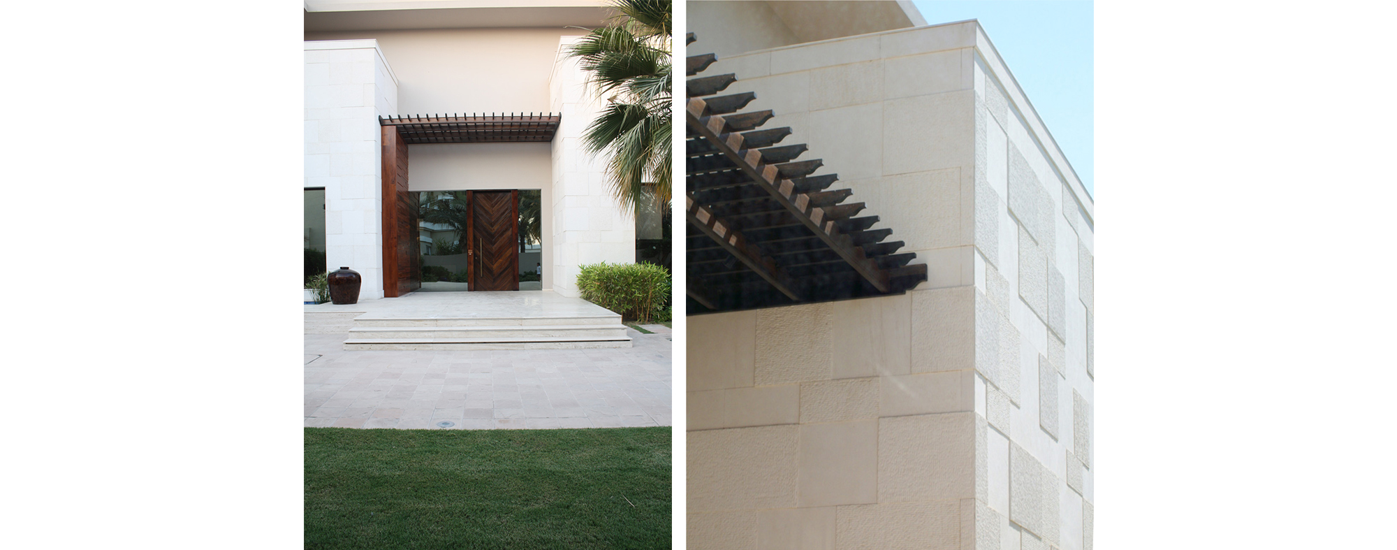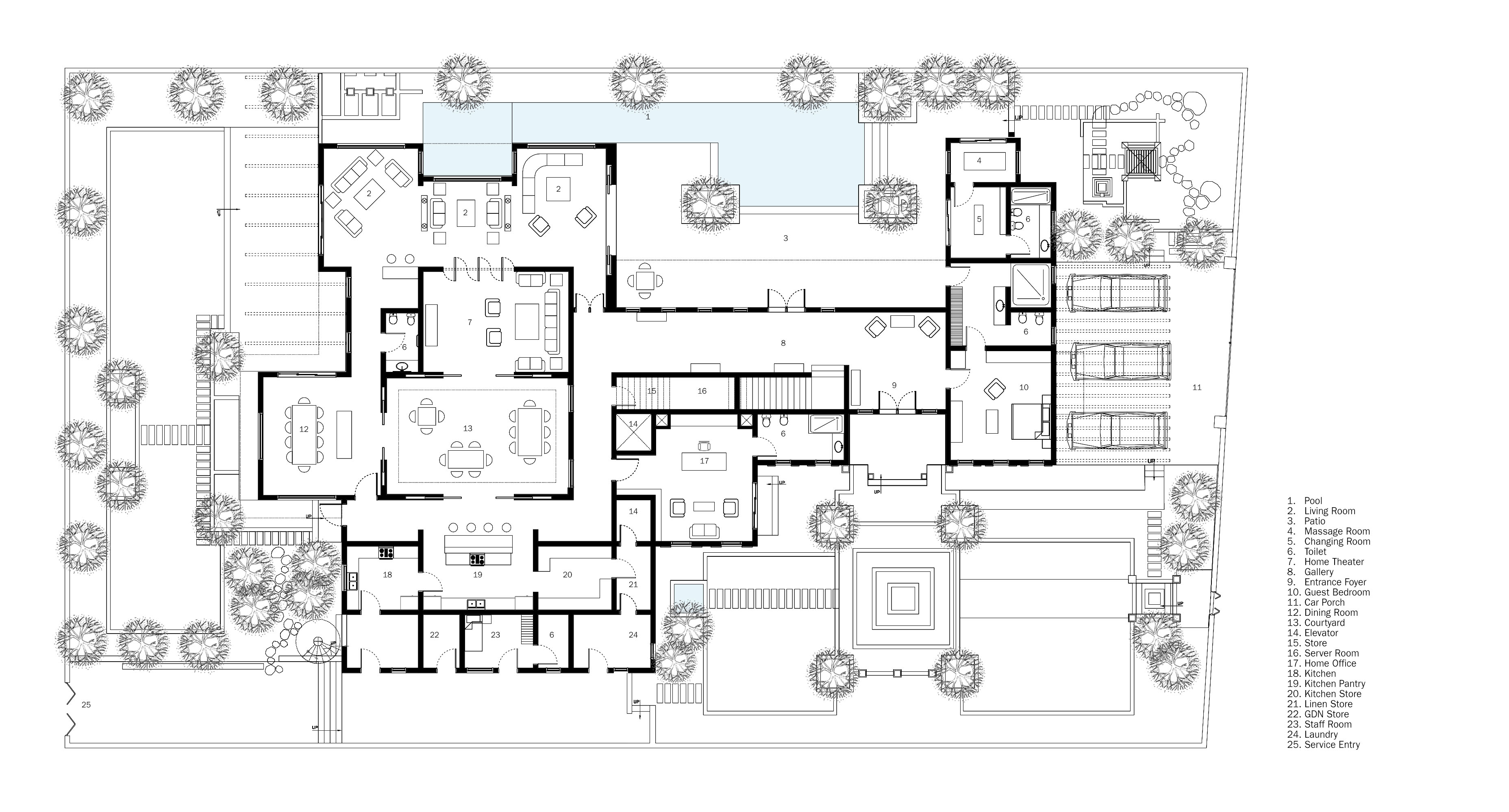Citadel House, Dubai (UAE)
Located on one of the last available plots of land in Dubai's (UAE) Jumeirah neighbourhood, the house is sited in the midst of a half acre plot of land and engages with its immediate landscape in a variety of ways.
The house is spatially defined by a large central art gallery that connects the two wings of the house and a courtyard around which the public spaces revolve. A swimming pool and its associated lap and reflecting pools bind the eastern edge of the house while the western edge is defined by service and utility spaces that protect the house from the scorching Arabian sun. Its associated lap and reflecting pools bind the eastern edge of the house while the western edge is defined by service and utility spaces that protect the house from the scorching Arabian sun.
The courtyard, a public space for a private gathering is fed by a large open kitchen, the formal dining room and the living room. Additionally, each of these rooms accesses either a garden or the swimming pool enabling them to engage individually with various facets of the landscape while collectively converging on the courtyard.
As a connective element the art gallery is traversed daily making the gallery an intrinsic part of the practice of everyday living. Two bedroom suites and two guest room suites in addition to a home office, prayer room, safe, gym, spa and massage rooms form the remaining programmatic elements of the house.


