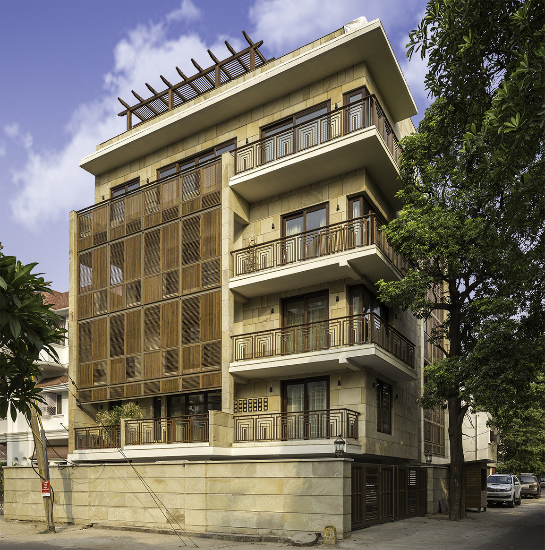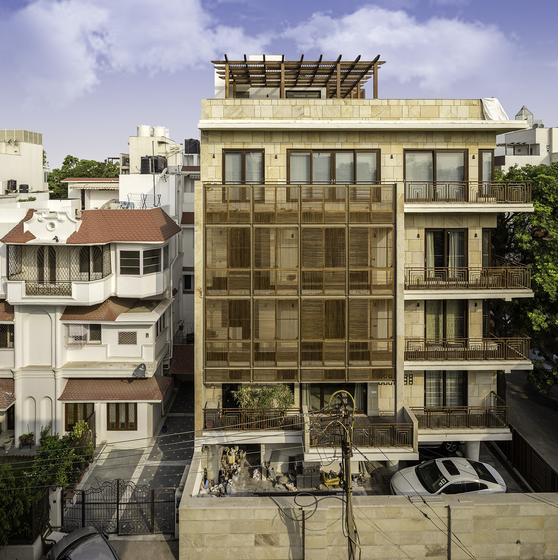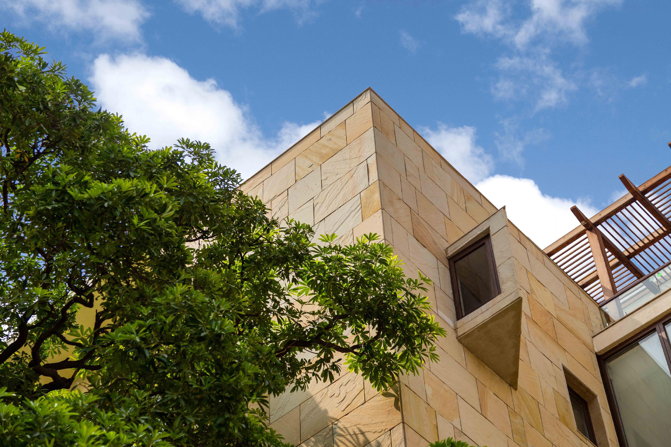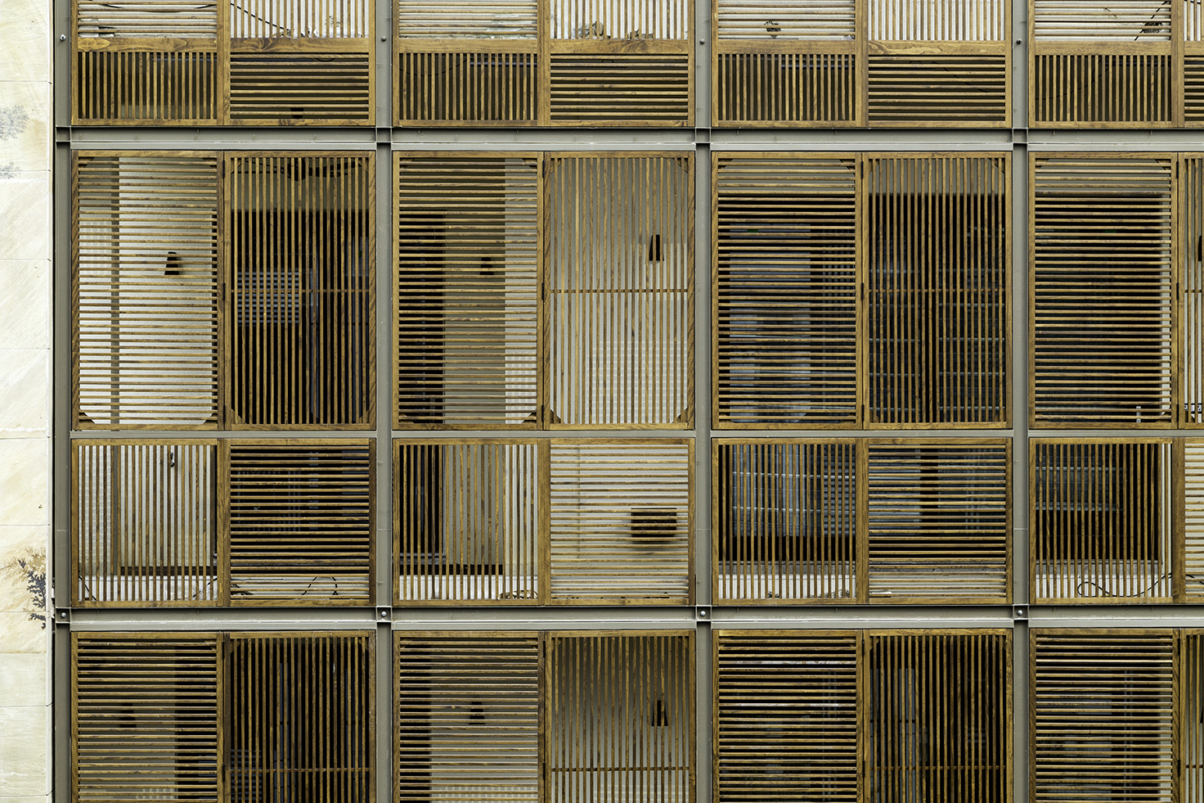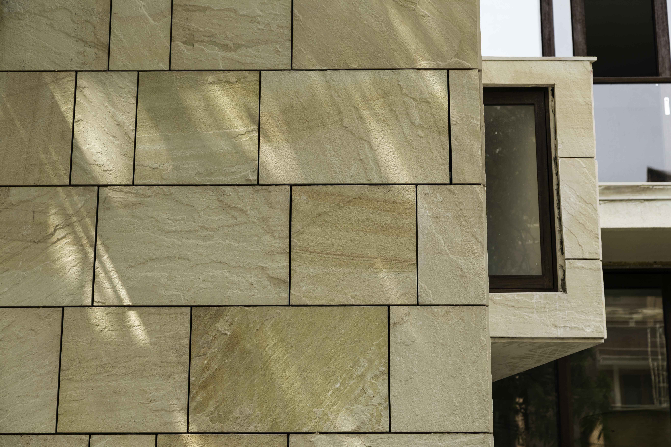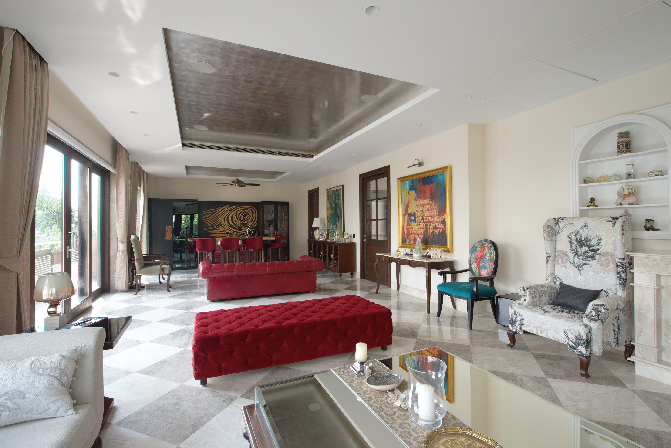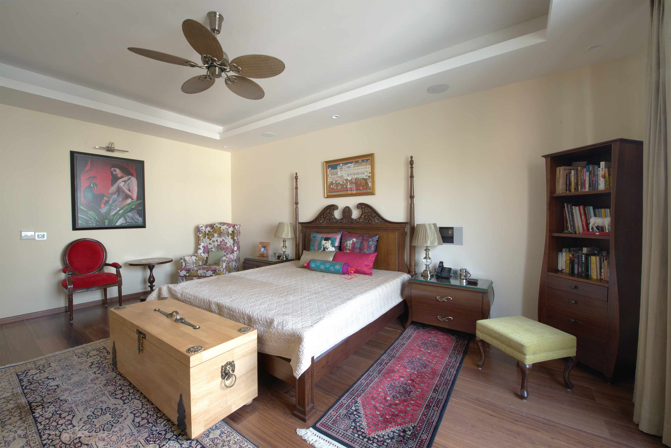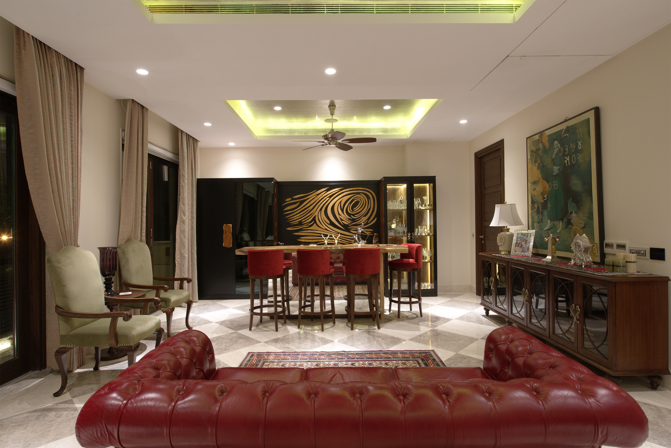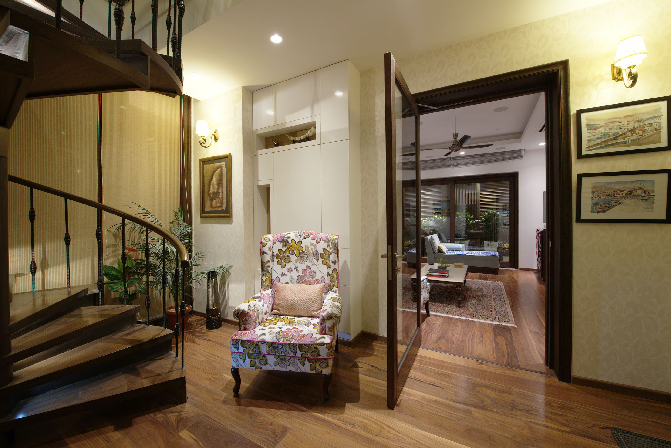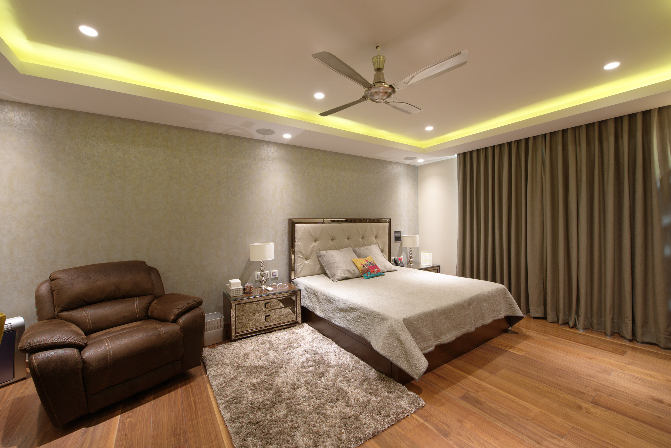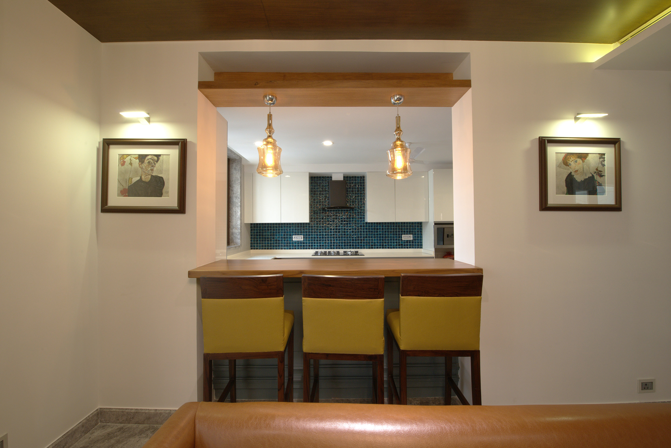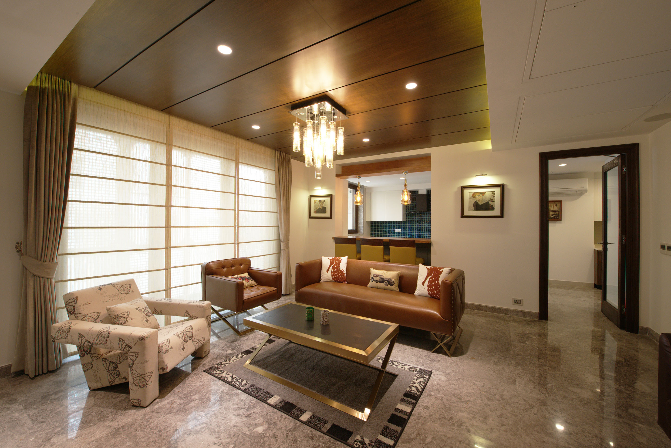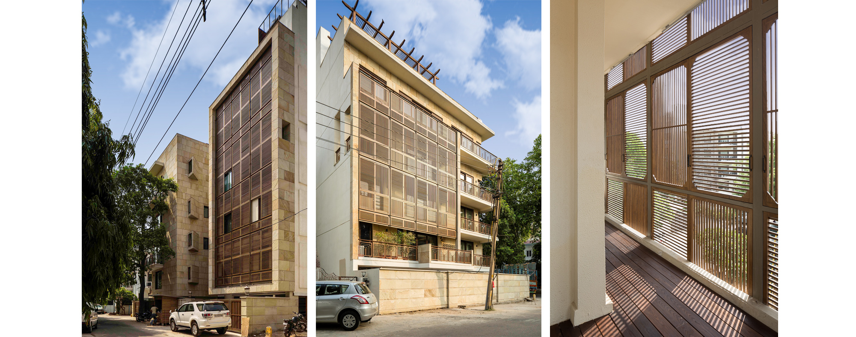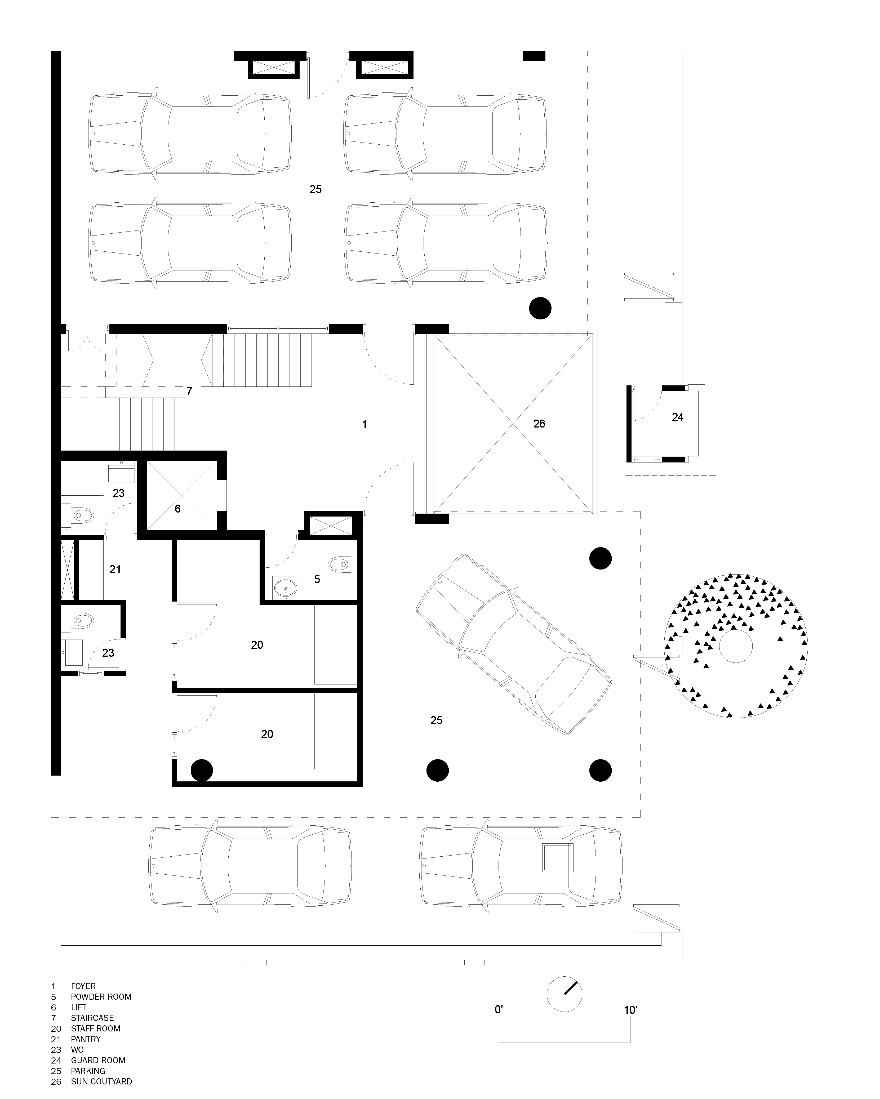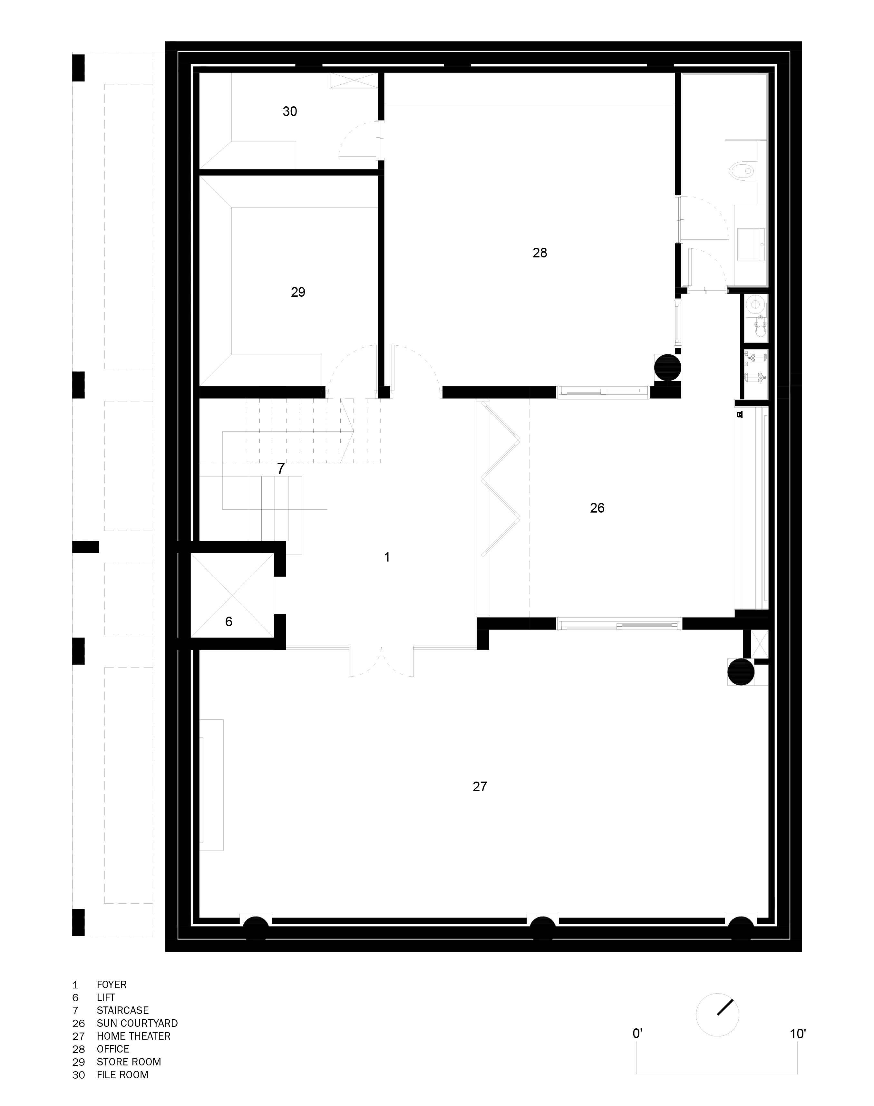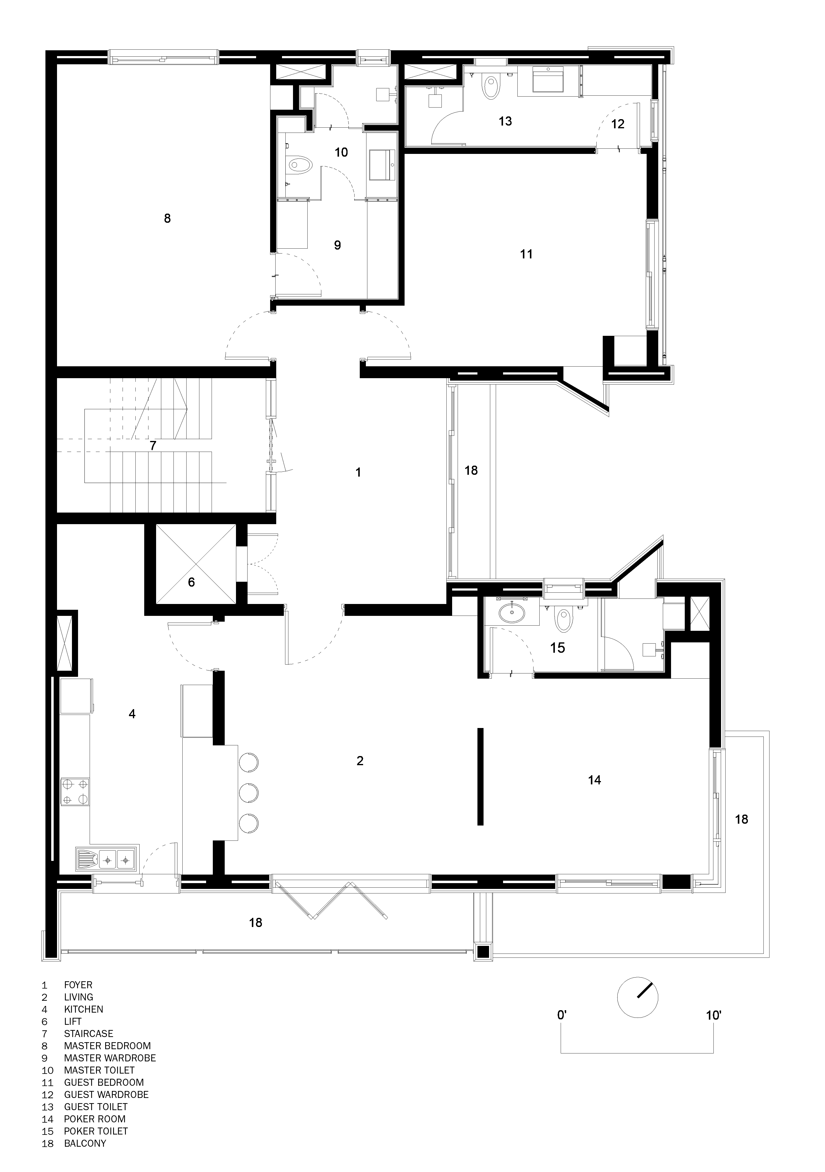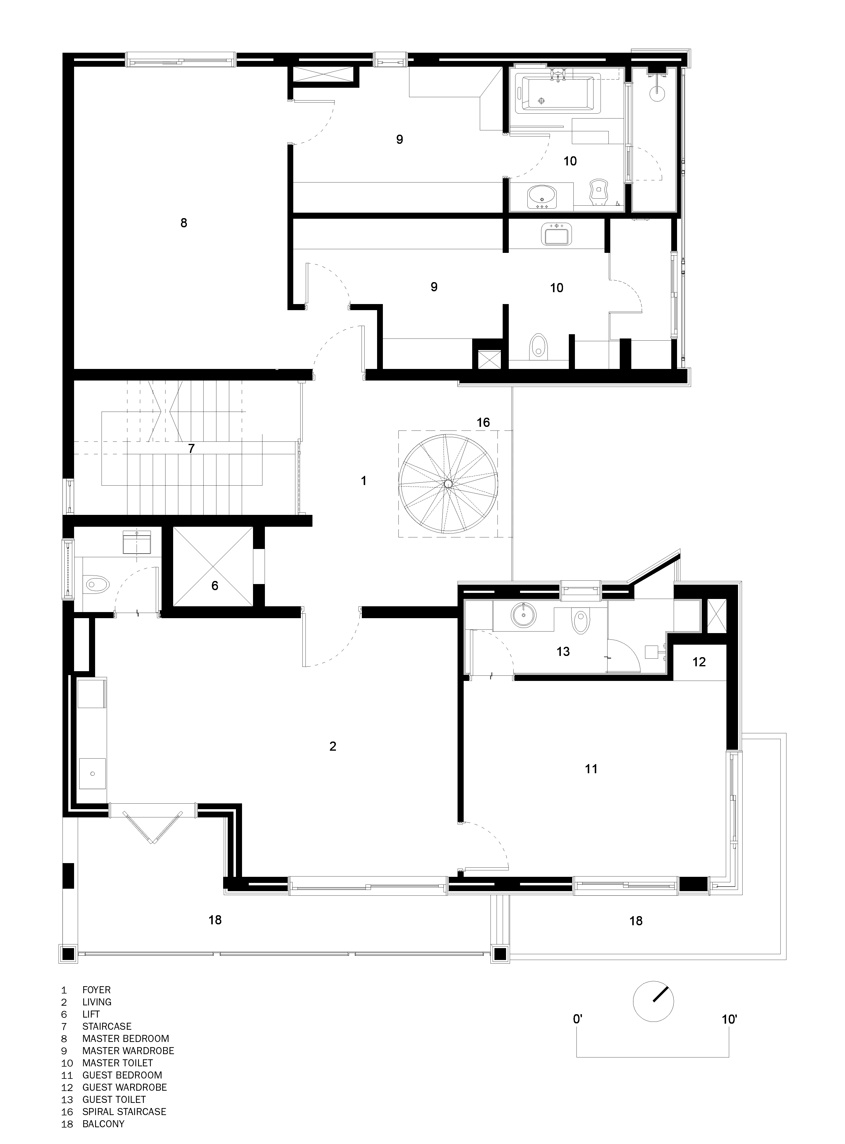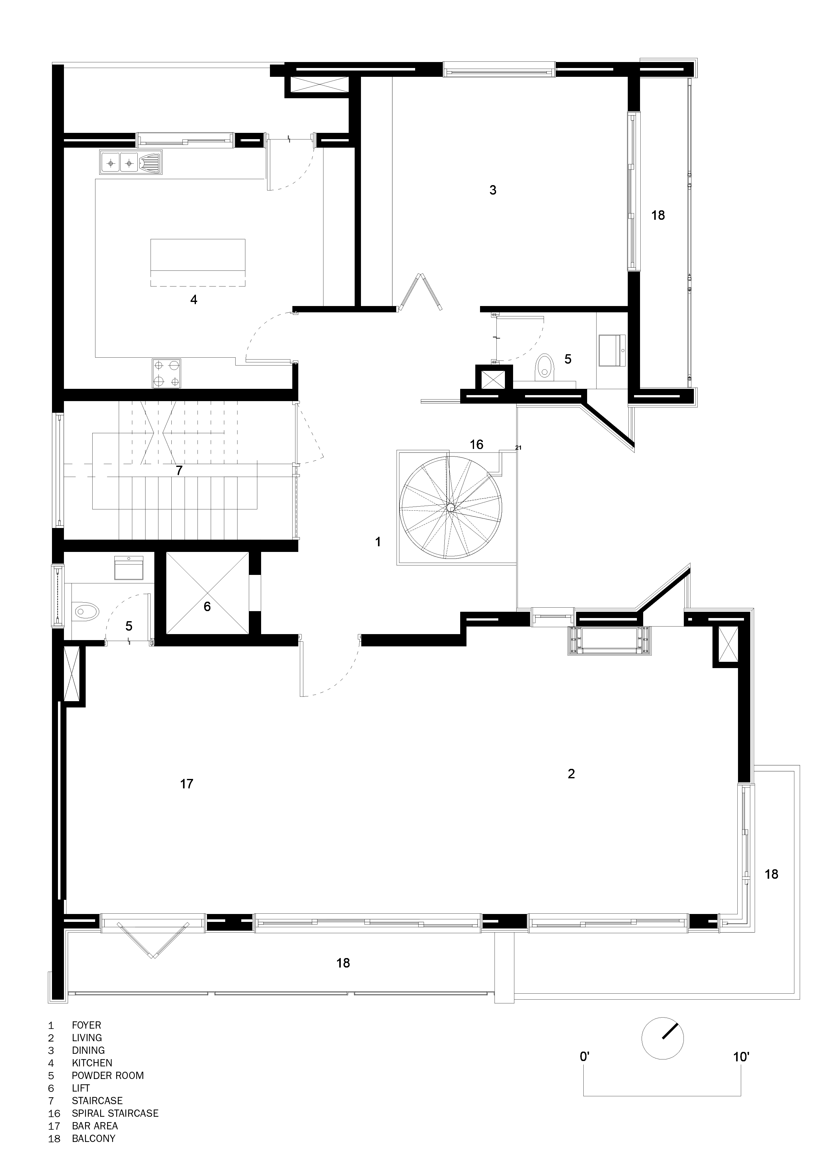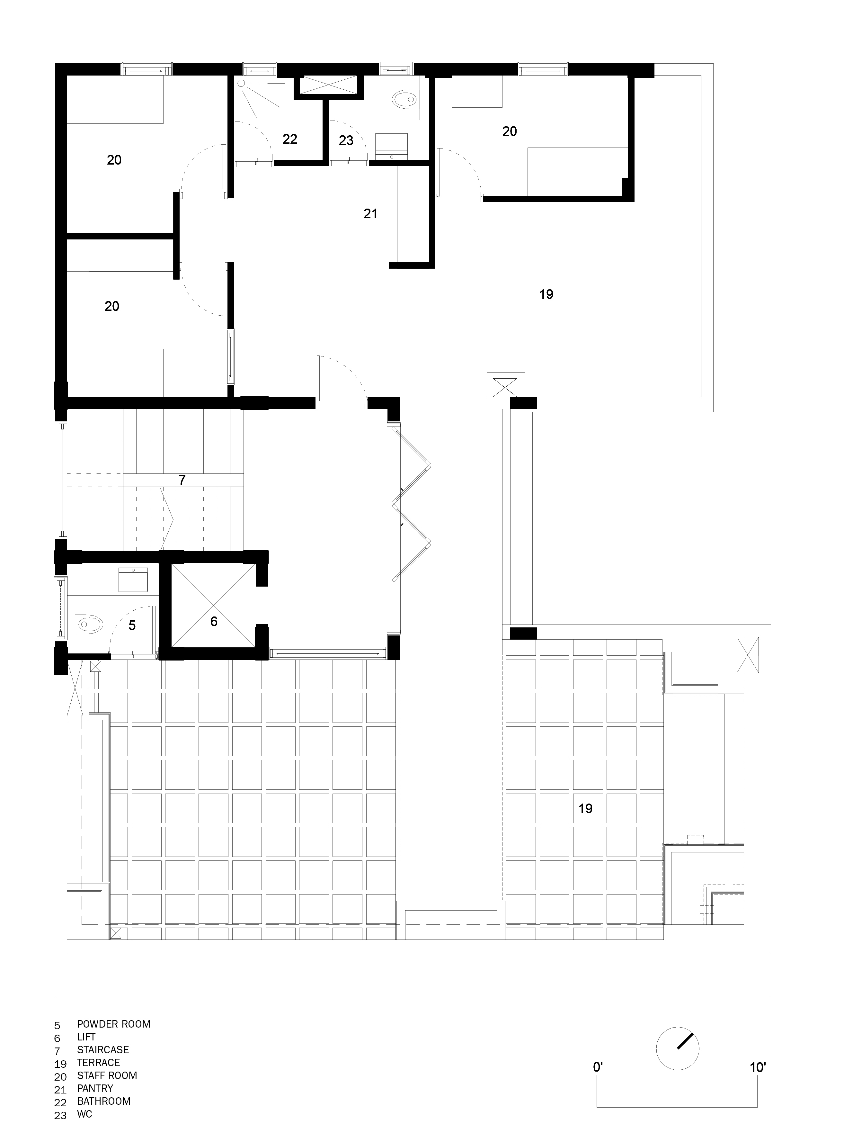House 319 C, New Delhi
Context: A recent revision in Delhi’s building bye laws, a sociological shift amongst its affluent inhabitants along with the high cost of real estate has led to the replacement of the 1950’s and 1960’s plotted single, story family residence with a multi-unit, multi-level, single family residence.
Manifestation: Identifiable by the juxtaposition of the delicacy of a timber screen and the cleft cut sand stone on the building’s exterior the project exploits the resilience of traditional building elements that have characterized Delhi’s architectural landscape over the centuries.
Spatially organized over seven floors – a basement office, ground level parking, two single level apartments, a duplex unit and staff rooms on the top, the building’s facade addresses two urban conditions – a residential street and an institutional front.
The frailty of the timber screen along with the shadows it casts on the floor is in sharp contrast to the stoic and robust sandstone. Together they create a space of great tactile quality. The operability of the screen creates differing levels of privacy for the inhabitants while simultaneously enabling one to engage with the residential street below. The screens shadows shade the building’s façade and protect it from both rain and sun. The strong vertical planes of the timber and steel frame screen along with the adjoining cleft cut sand stone exterior face give the building an institutional presence on a street that faces the neighborhoods Sikh and Jain temples and the local recreational club. The building here is inset in the center to allow natural recreational club. The building here is inset in the center to allow natural light to reach deeper into it, while windows oriented towards the prevalent wind direction ensure constant cross ventilation. Contrary to the strong vertical planes of the facade that give it an institutional presence, the horizontal slabs of each of the dwelling units on the adjacent facade recognize the residential nature of its immediate streetscape.
Key words: Juxtapositions (Institutional | Residential), (Transparent Timber Screen| Opaque Stone Wall), (Engaged with Residential Street | Stoic Institutional Presence), Passive Environmentally Friendly Climatic Design.

