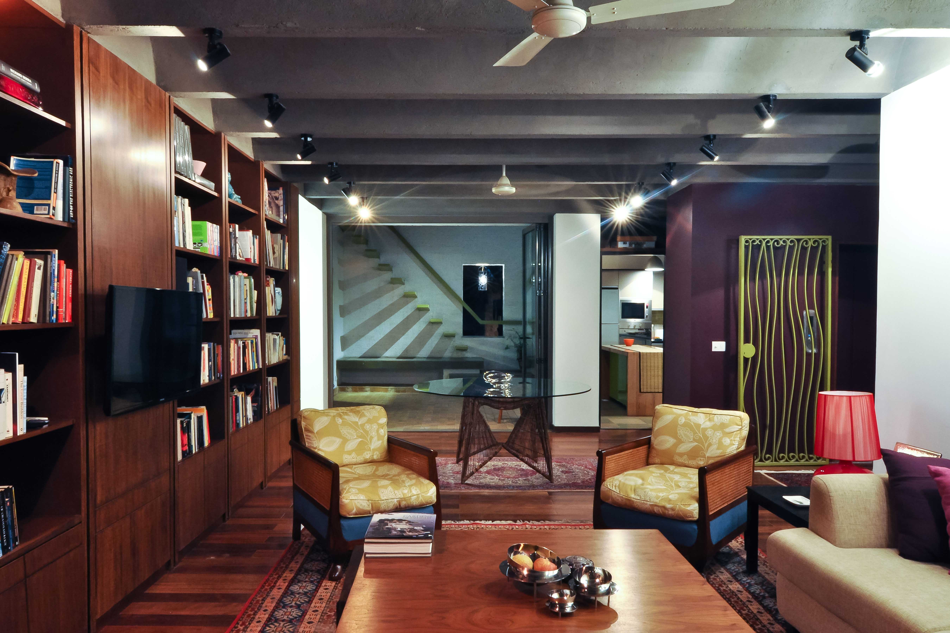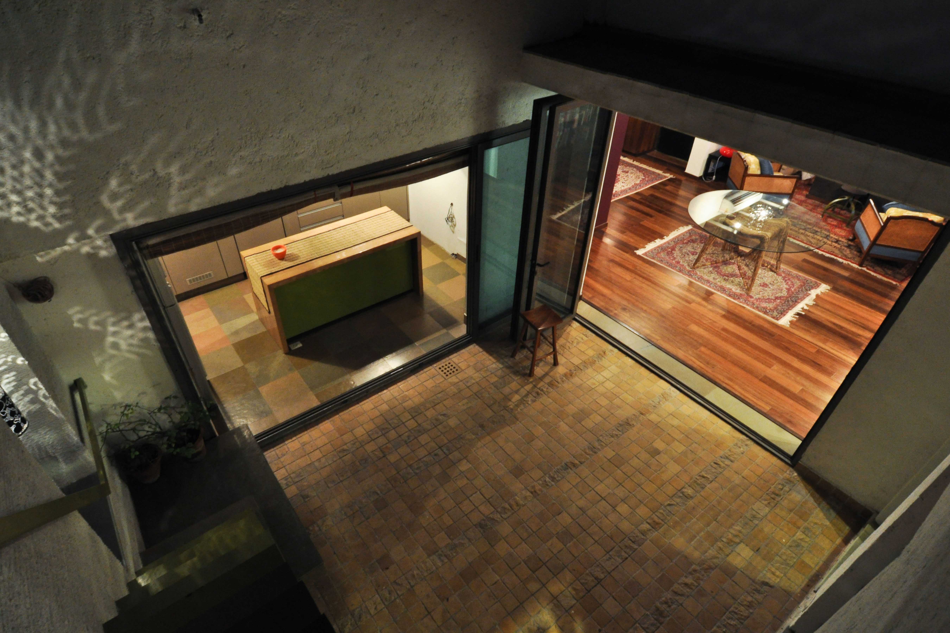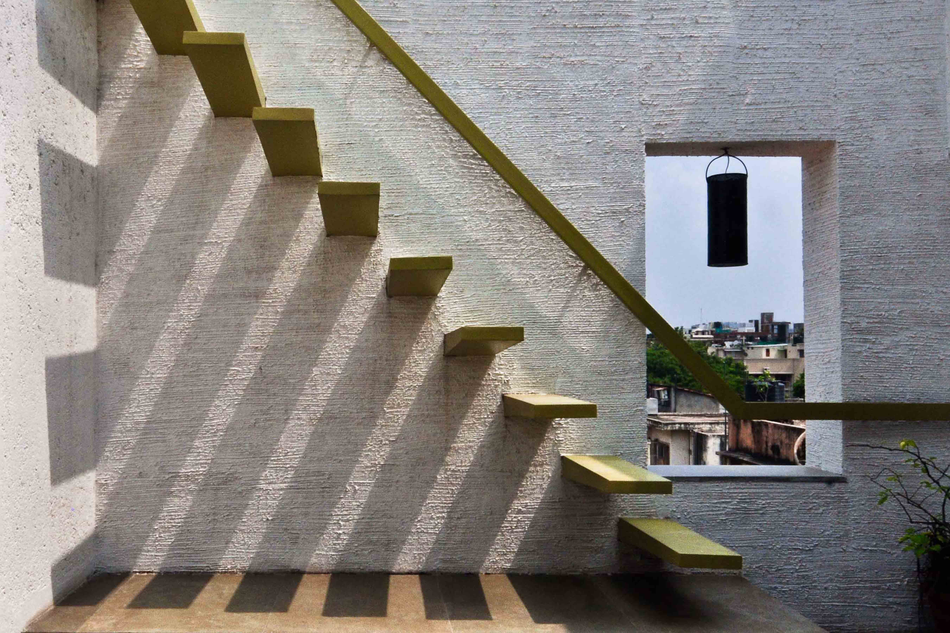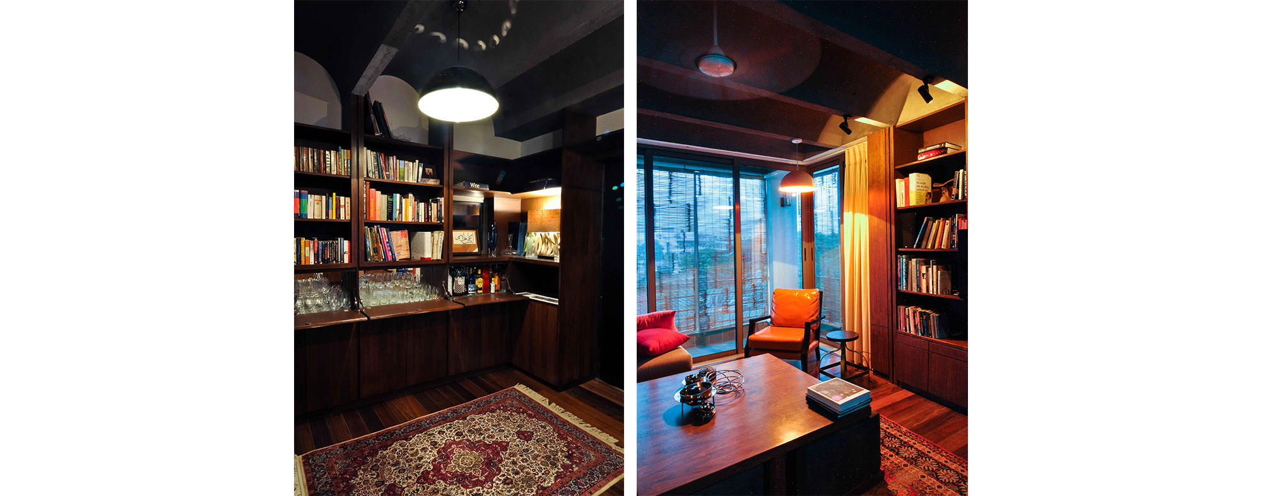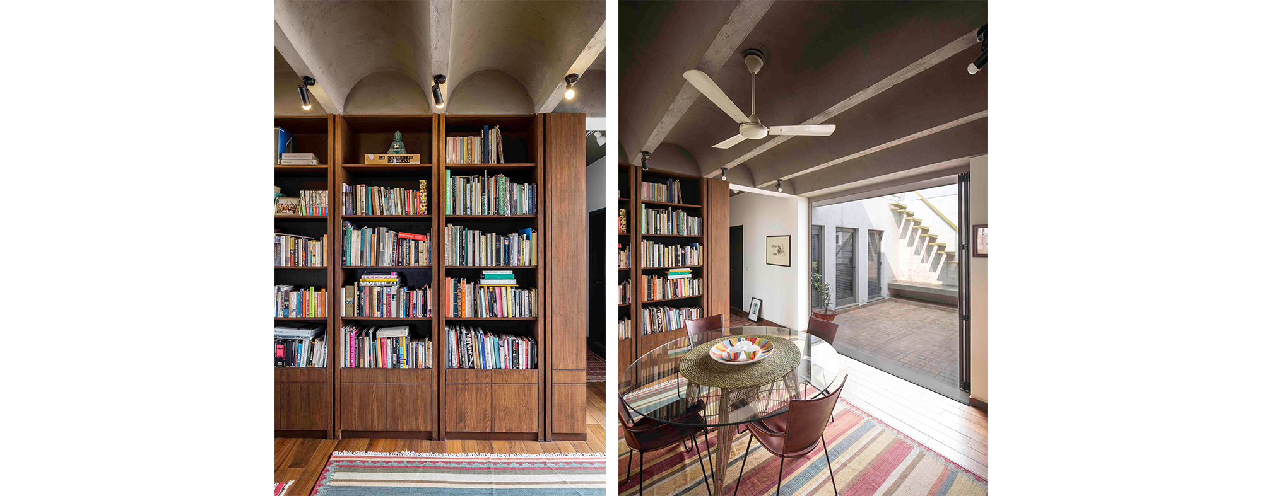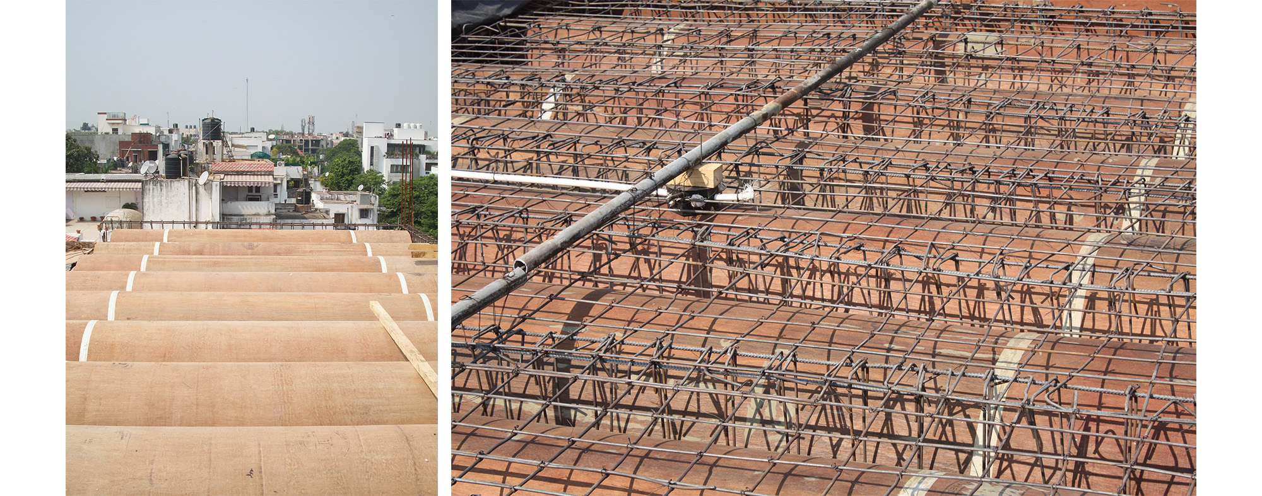House 320 C, New Delhi
The third floor is an addition to an existing residential building in New Delhi. The scheme proposed the insertion of an upper level courtyard as the primary spatial organizing device. The courtyard externally links this level to the terrace. Bound by the kitchen on one side and the living room on the other, the courtyard enables the kitchen to be used either as an “open kitchen”, part of an entertaining sequence or as in historical Indian homes a kitchen, externally located and staffed by service providers.
It is flanked on one side by an exposed concrete vaulted ceiling. The geometry of the vaults gives the roof a greater strength to weight ratio. The exposed concrete ceiling uses the inherent strength in the geometry of a vault to use less steel and concrete than would otherwise have been required for a flat slab.
All materials used in the appartment were sourced from the greater Indian sub continent.

