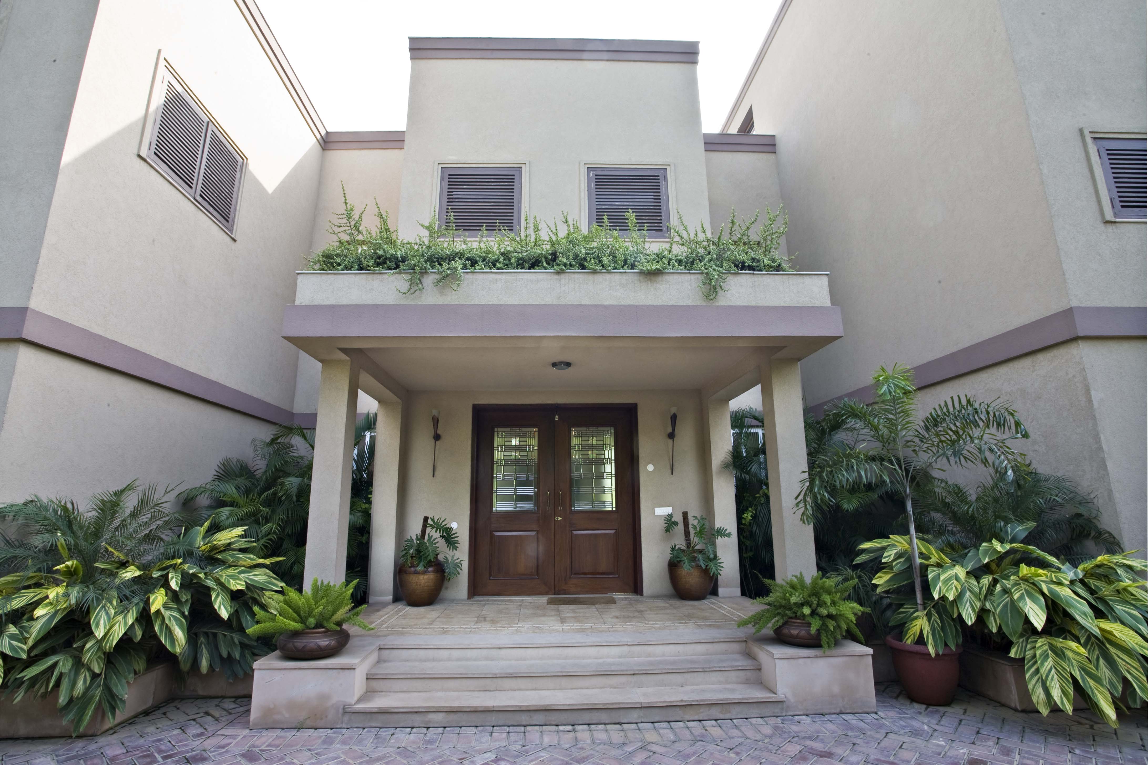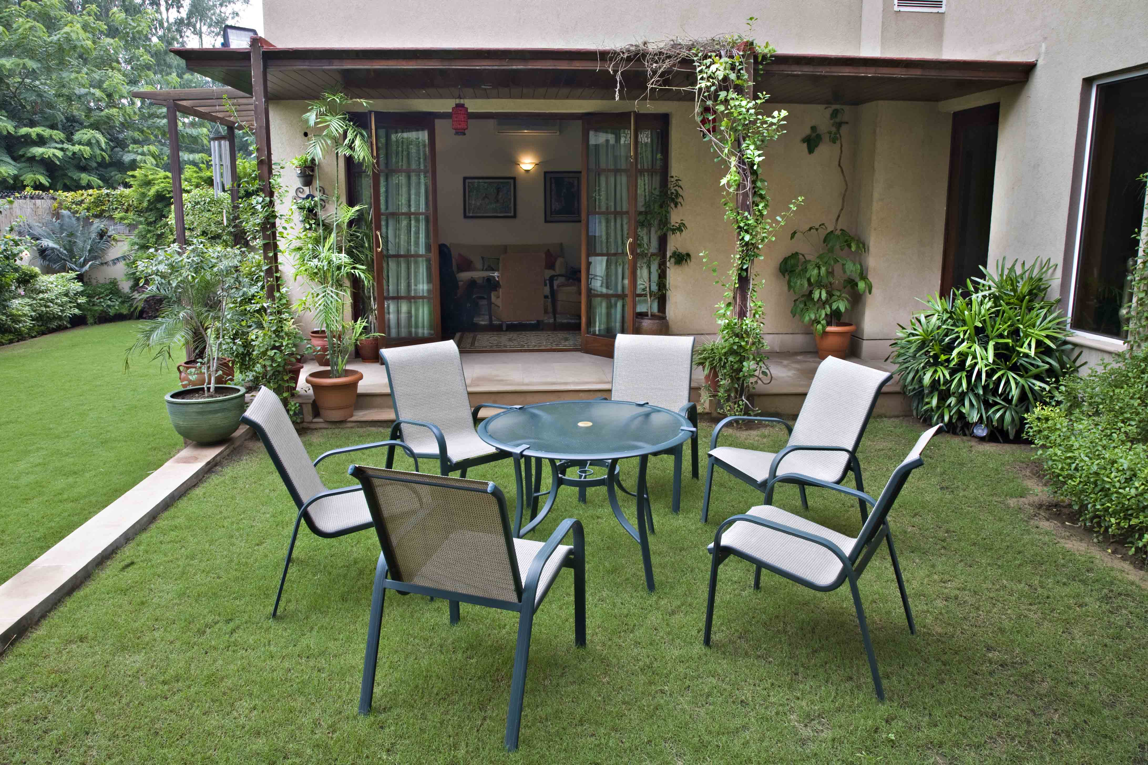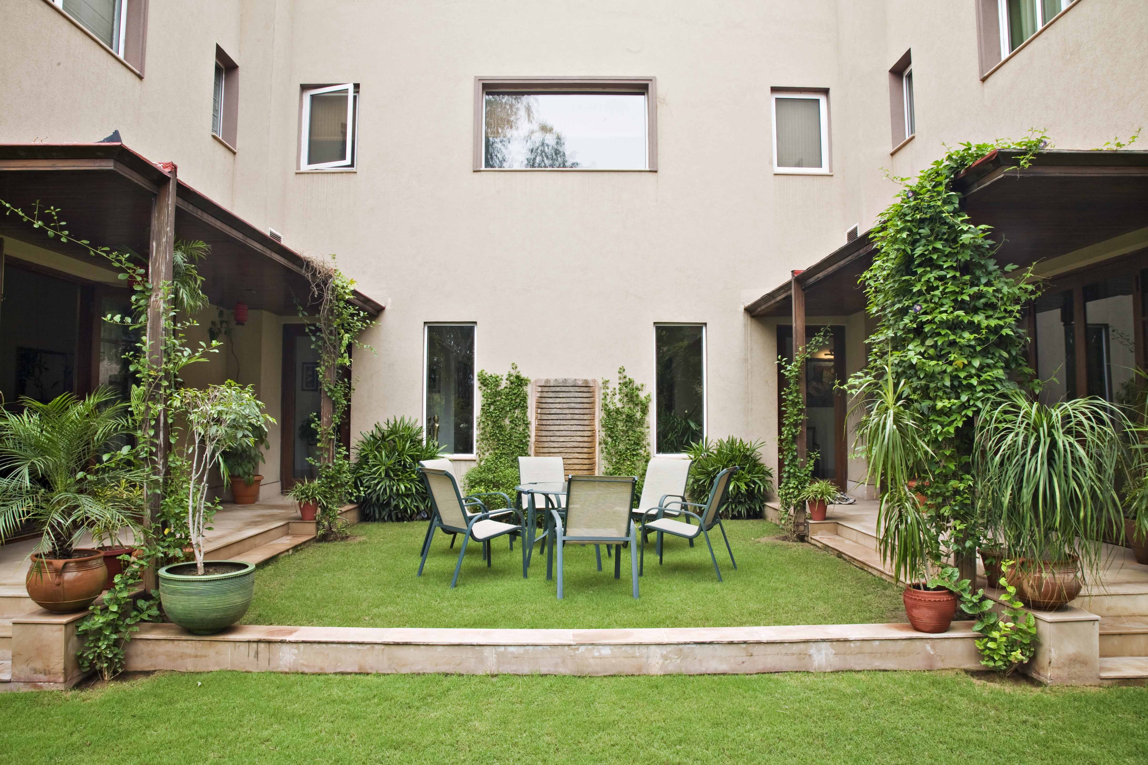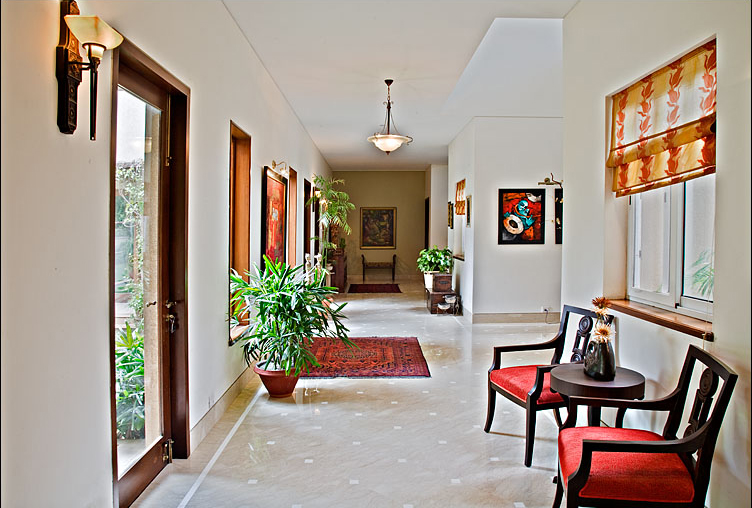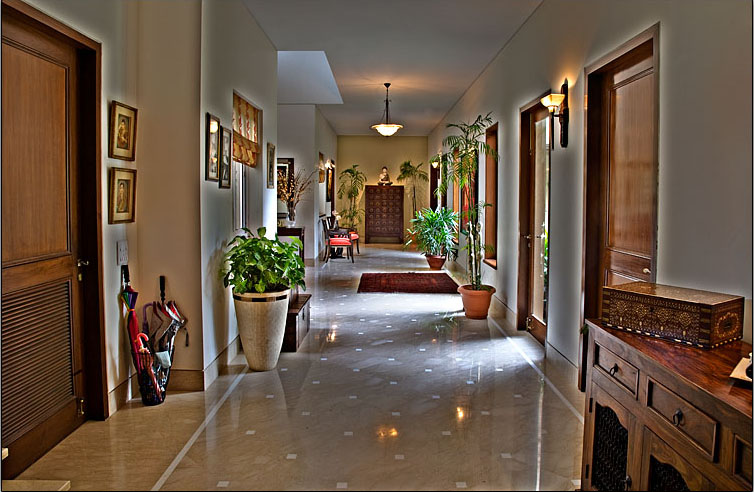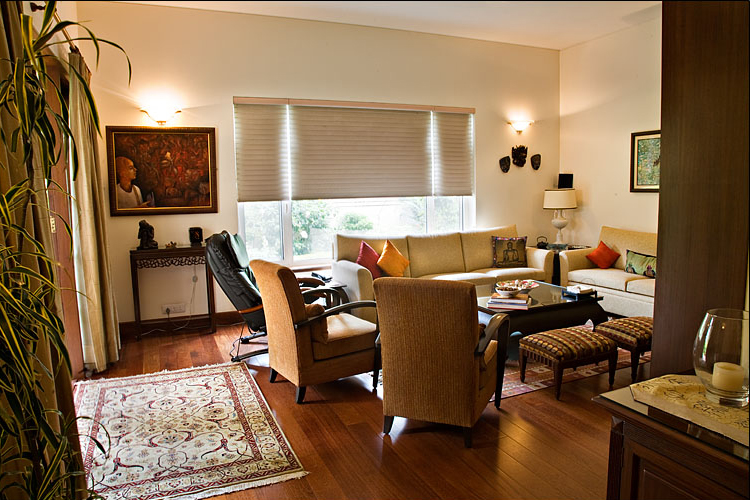Kapoor House, Gurgaon
A centrally located foyer with corridors flanking it on both sides defines the central wing of the courtyard. Collectively, the foyer and the corridor form an art gallery for a growing collection and a pre – reception area during entertaining, while simultaneously unifying the two wings of the house. The larger public spaces along with the kitchen form one wing of the house on the ground floor while a lounge and a guest bedroom form the other. Both wings access the courtyard through a verandah.
The first floor consists of two independent suites - the master bedroom ensemble of rooms and a collection of rooms for the three children, unified by a central lounge.
Additional service spaces are located on the second floor of the house.

