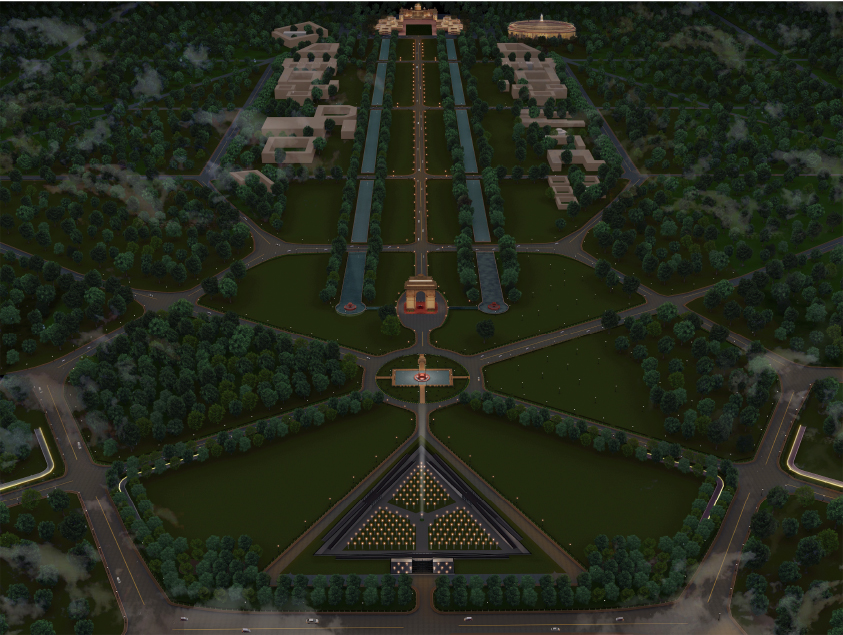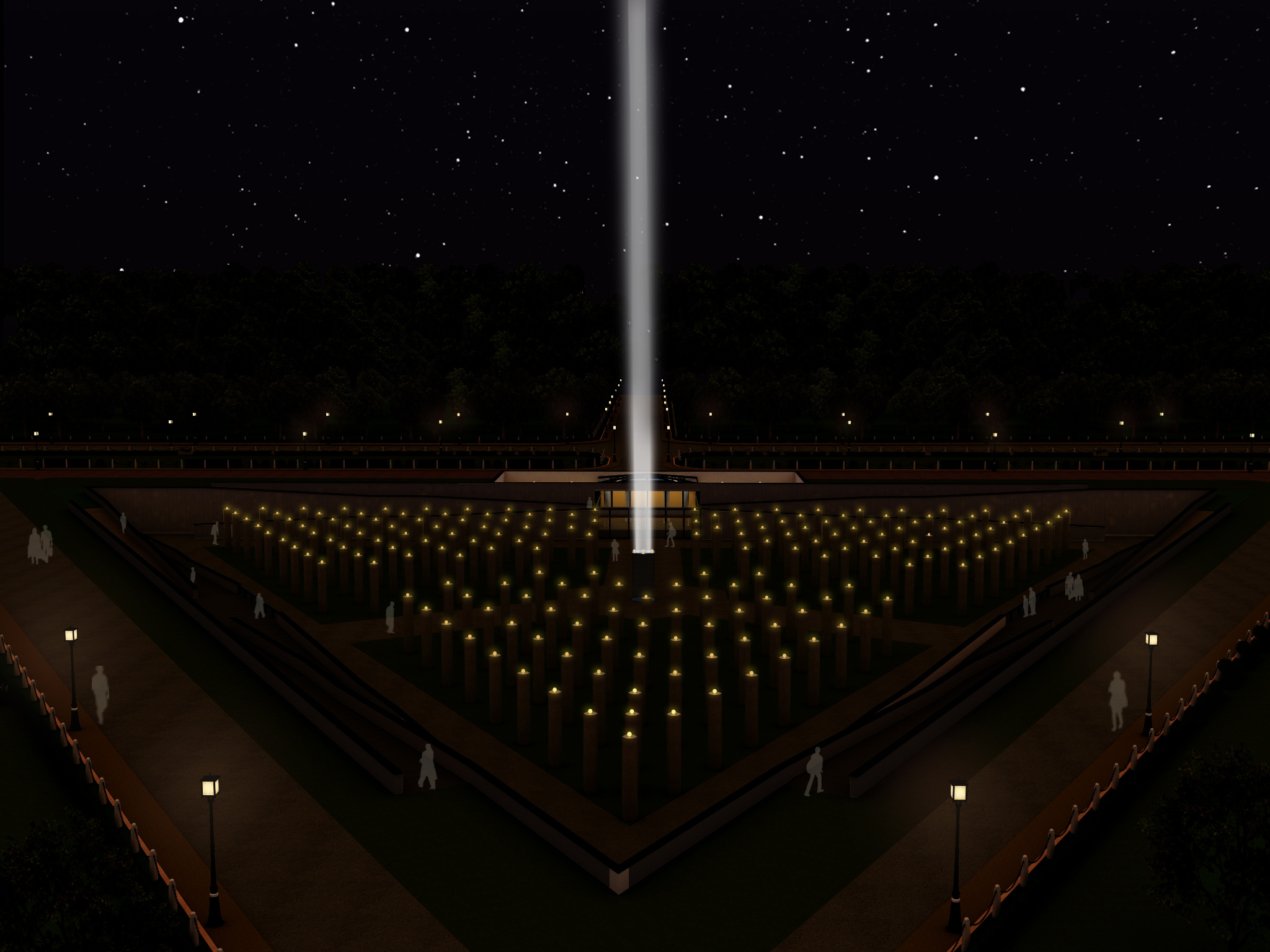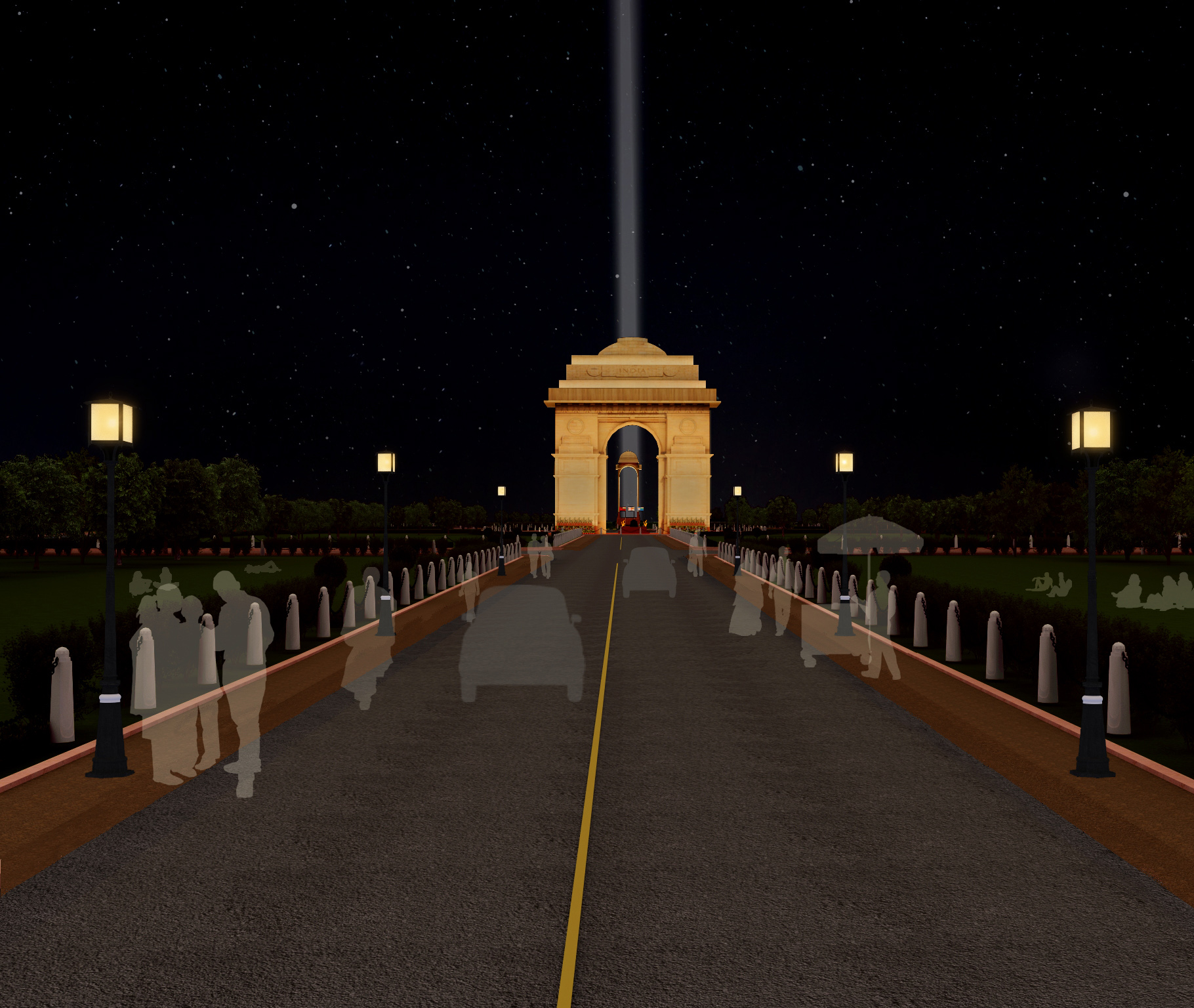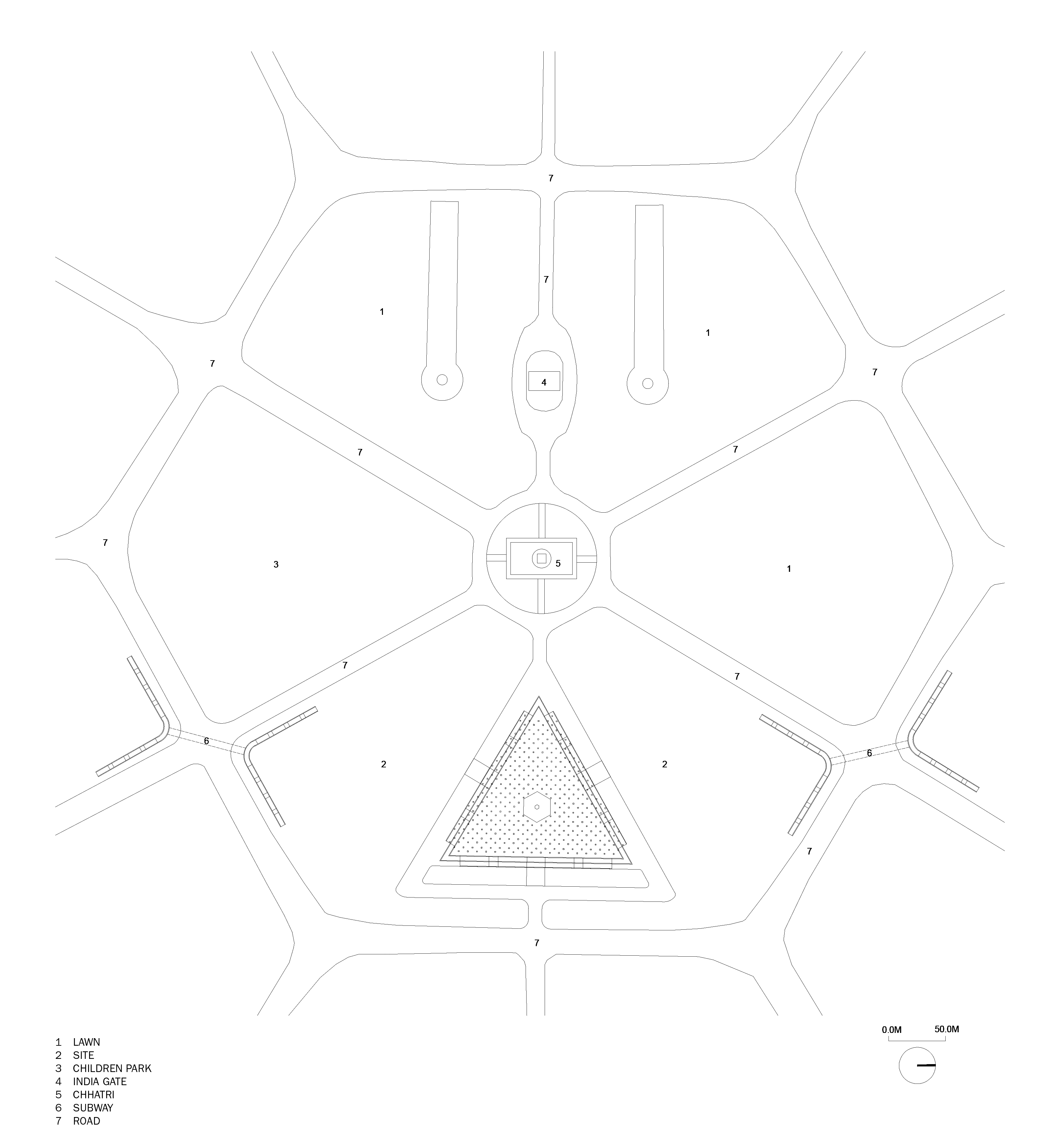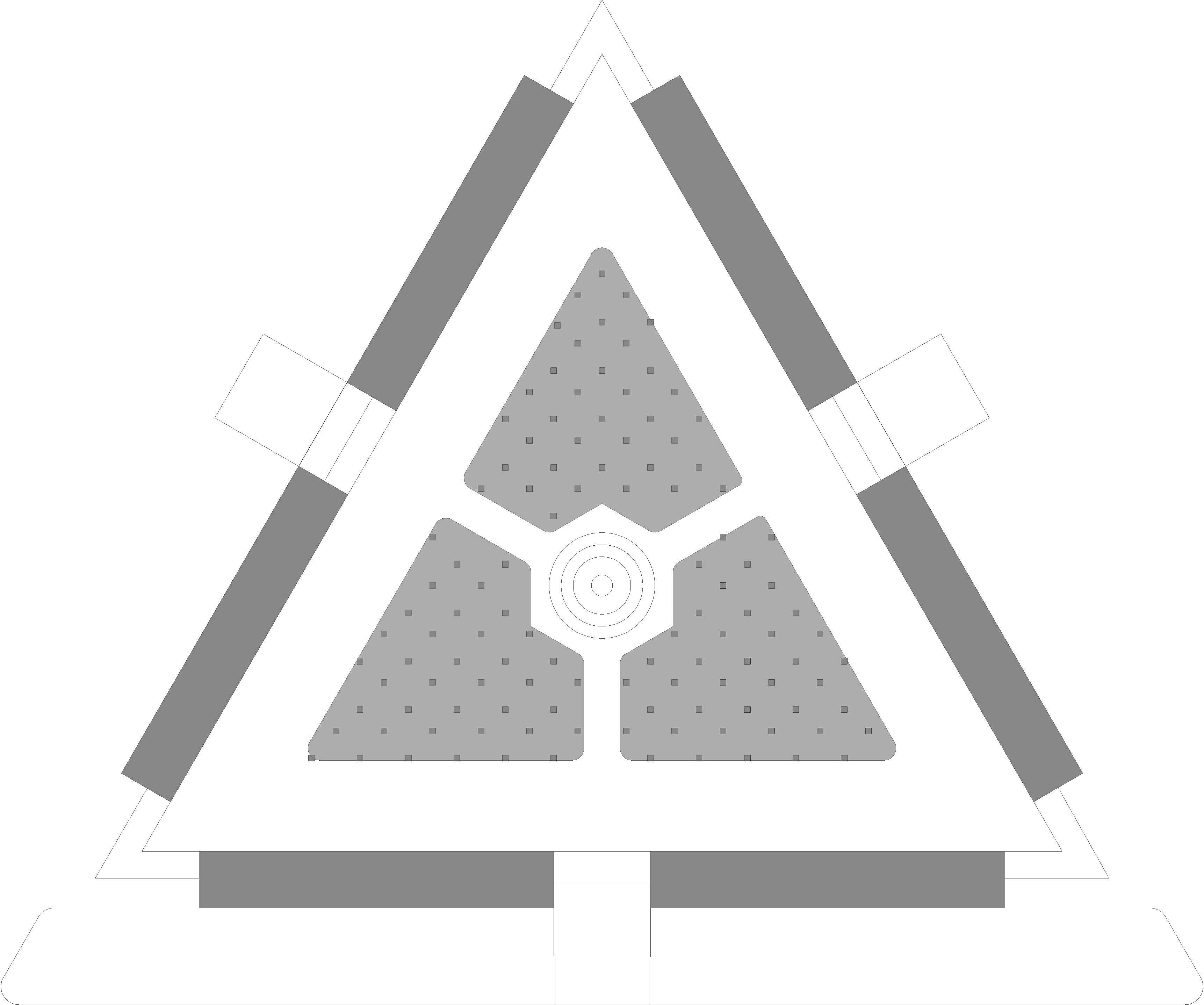National War Memorial, New Delhi
Centrally located in New Delhi and terminating the Central Vista that begins at Rashrapati Bhavan, the proposal for the Memorial is both sensitive to the context and geometry of the Edwin Lutyen’s Plan for the city as it is respectful of the services provided by the armed forces to the Nation. This is manifested urbanistically, architecturally and symbolically in the proposal for the National War Memorial.
In identifying the triangle as one of the basic organizing spatial geometries of the New Delhi Plan, the proposed Memorial inserts itself centrally on lawns 2 and 3 of the Central Hexagon. Rising no more than 1.5m from the natural ground level, it does not interrupt the established sight lines and yet establishes continuity with existing circulation patterns of the Central Hexagon.
The Memorial’s plan enables the allocation of one segment of the triangle to the Army, the Navy and the Air Force. With each segment recognizable as a set of intersecting ramps leading down to a central unified space, the plan enables the Memorial to recognize the individuality of the forces and in the central space the unity of their endeavor and services to the nation.
Engraved on to the walls and lit with solar powered “diyas” the ranks, names and number of the martyrs are illuminated at sunset. The strong New Delhi. The Memorial’s plan enables the allocation of one segment of the triangle to the Army, the Navy and the Air Force. With each segment recognizable as a set of intersecting ramps leading down to a central unified space, the plan enables the Memorial to recognize the individuality of the forces and in the central space the unity of their endeavor and services to the nation.
The unity of the services is embodied in the multiple columns of the central outdoor space. Organized in a group of three (one for each service), each 5m high column is capped by a solar powered light. Collectively, at night they are a field of light, reminiscent of a candle light vigil, a unified voice through which the nation remembers its martyrs.
The columns constructed out of stones collected from the different regions of the country and bound together, represent the soldiers, soils and stones of the land. Around a centrally located column is an outdoor congregation space which is supplemented by three othersuch spaces for each of the services.
Indoor congregation and other spaces for public utilities and building services have been provided below to the central ceremonial column and the shard of light it emits outwards towards the City – A beam of light that is visible from across the city, a constant reminder to each citizen of the sacrifice and valor our service men and women have made for the Nation outdoor space. Organized in a group of three (one for each service), each 5m high column is capped by a solar powered light. Collectively, at night they are a field of light, reminiscent of a candle light vigil, a unified voice through which the nation remembers its martyrs.

