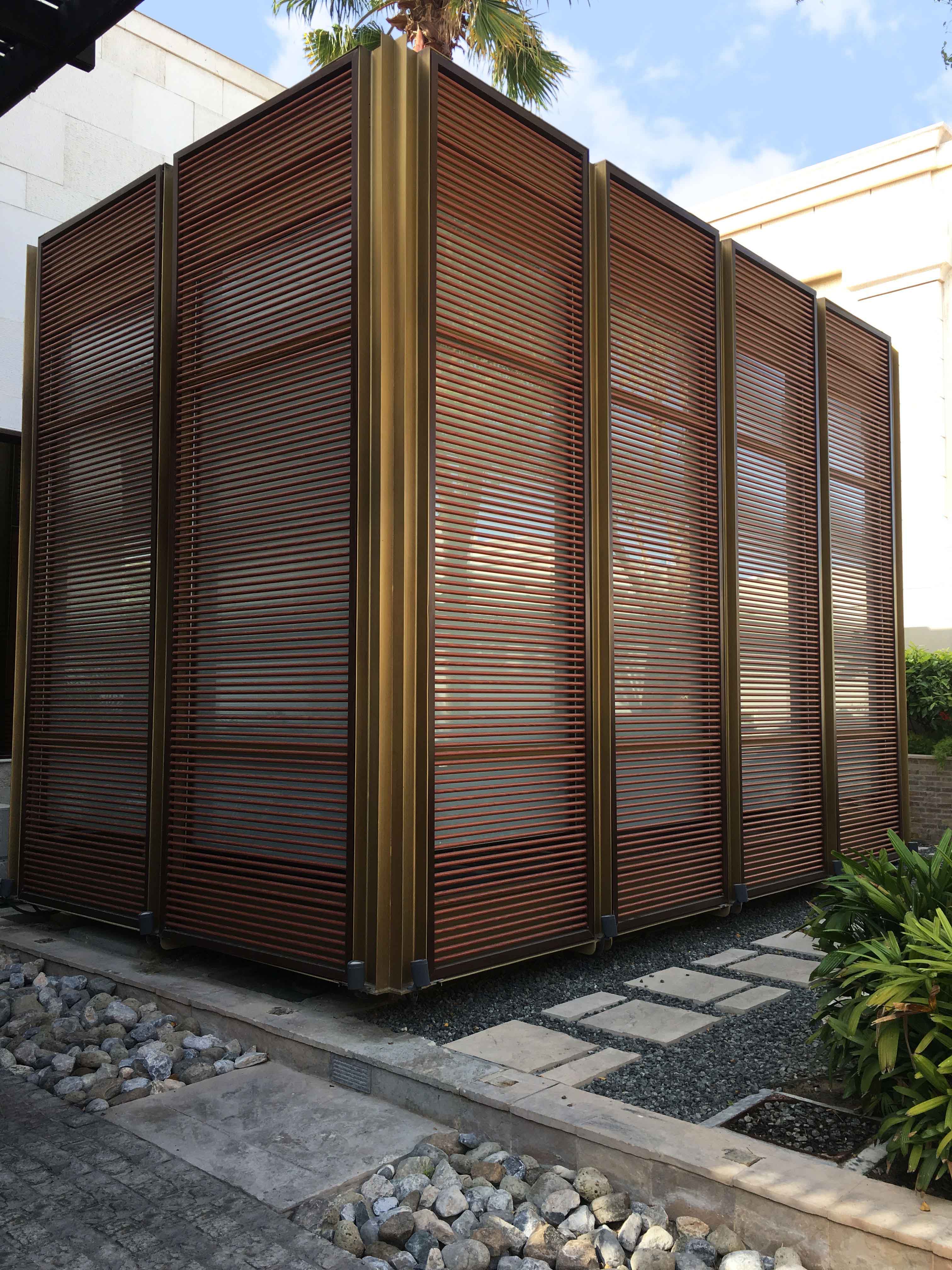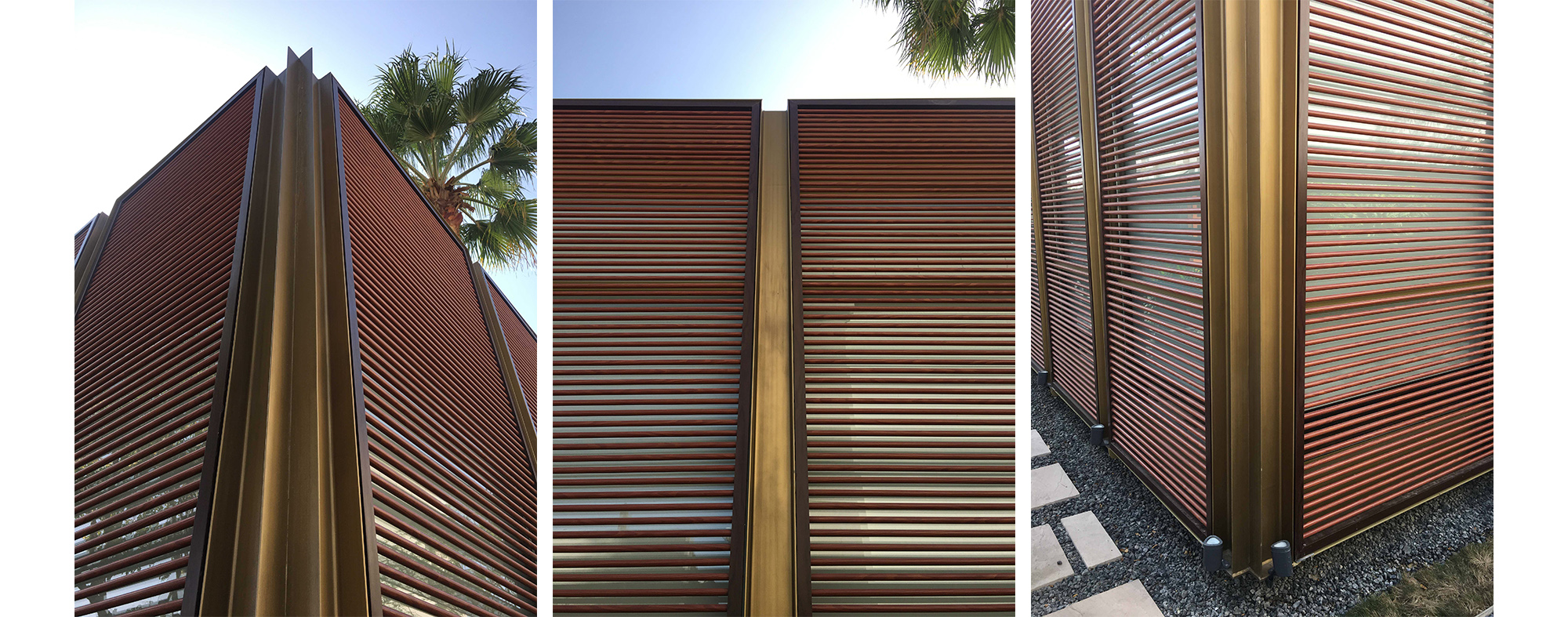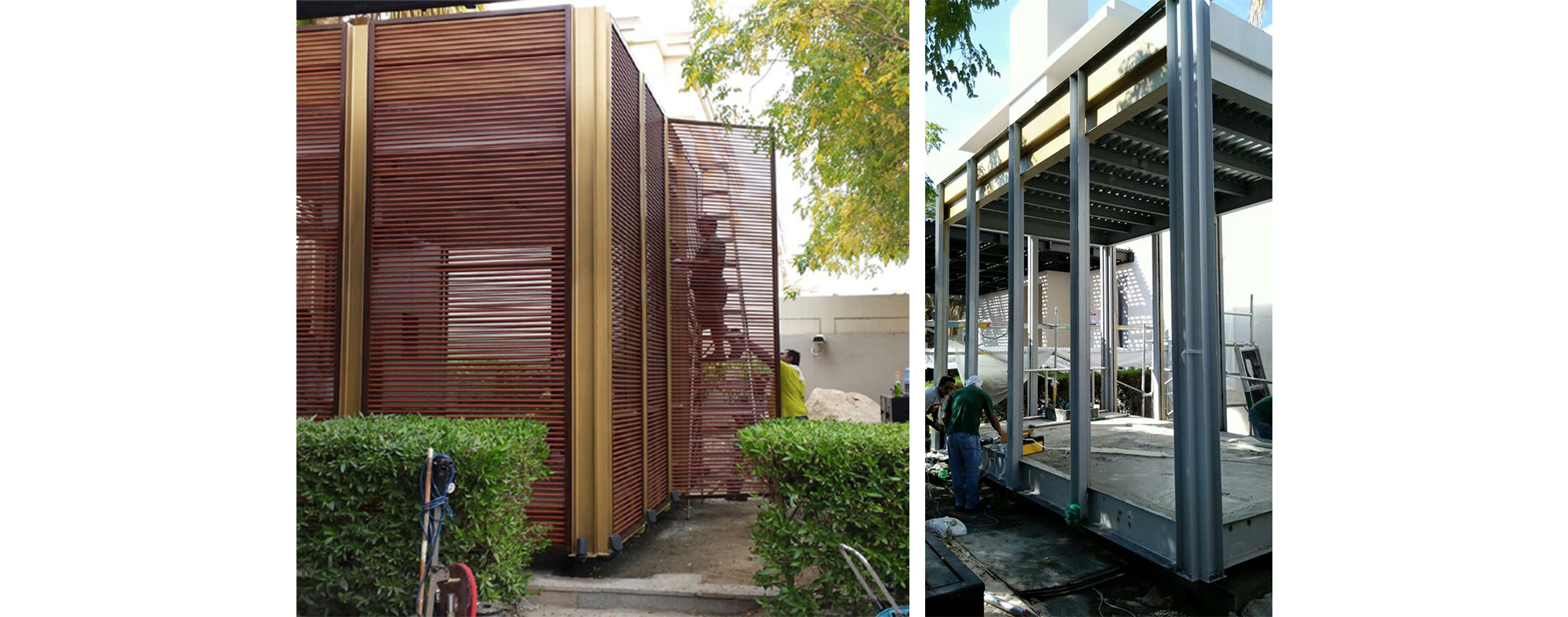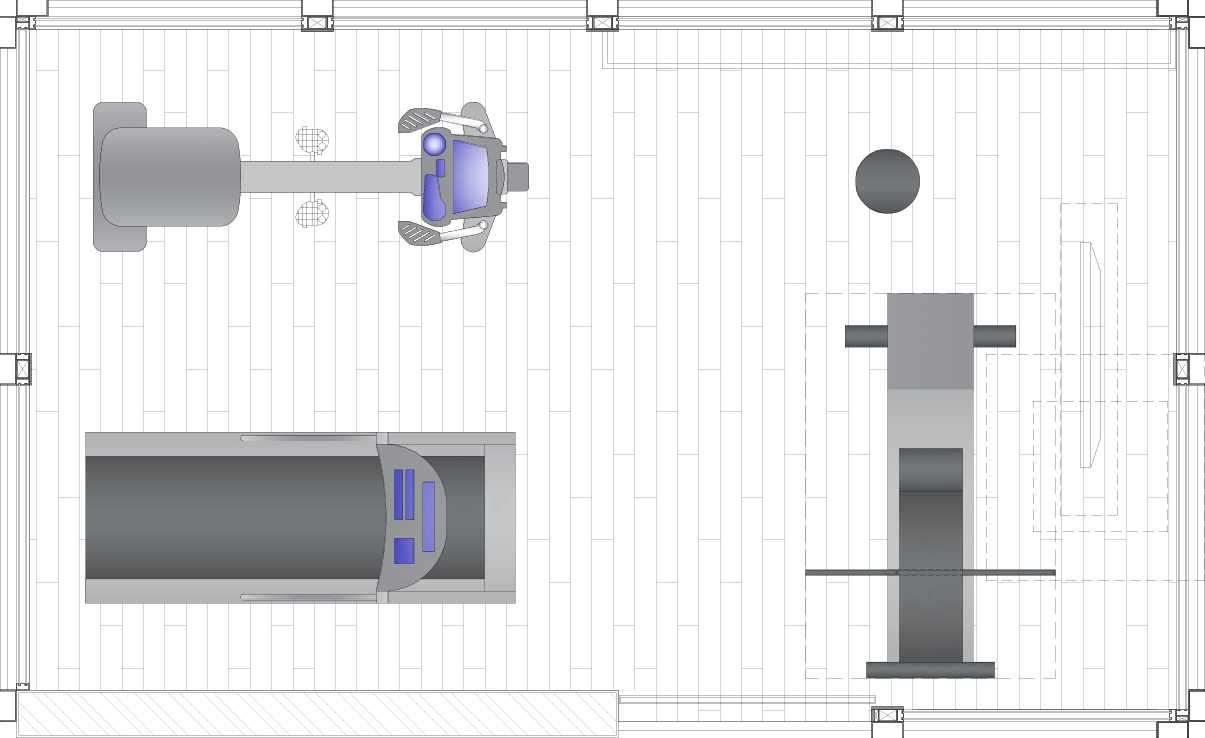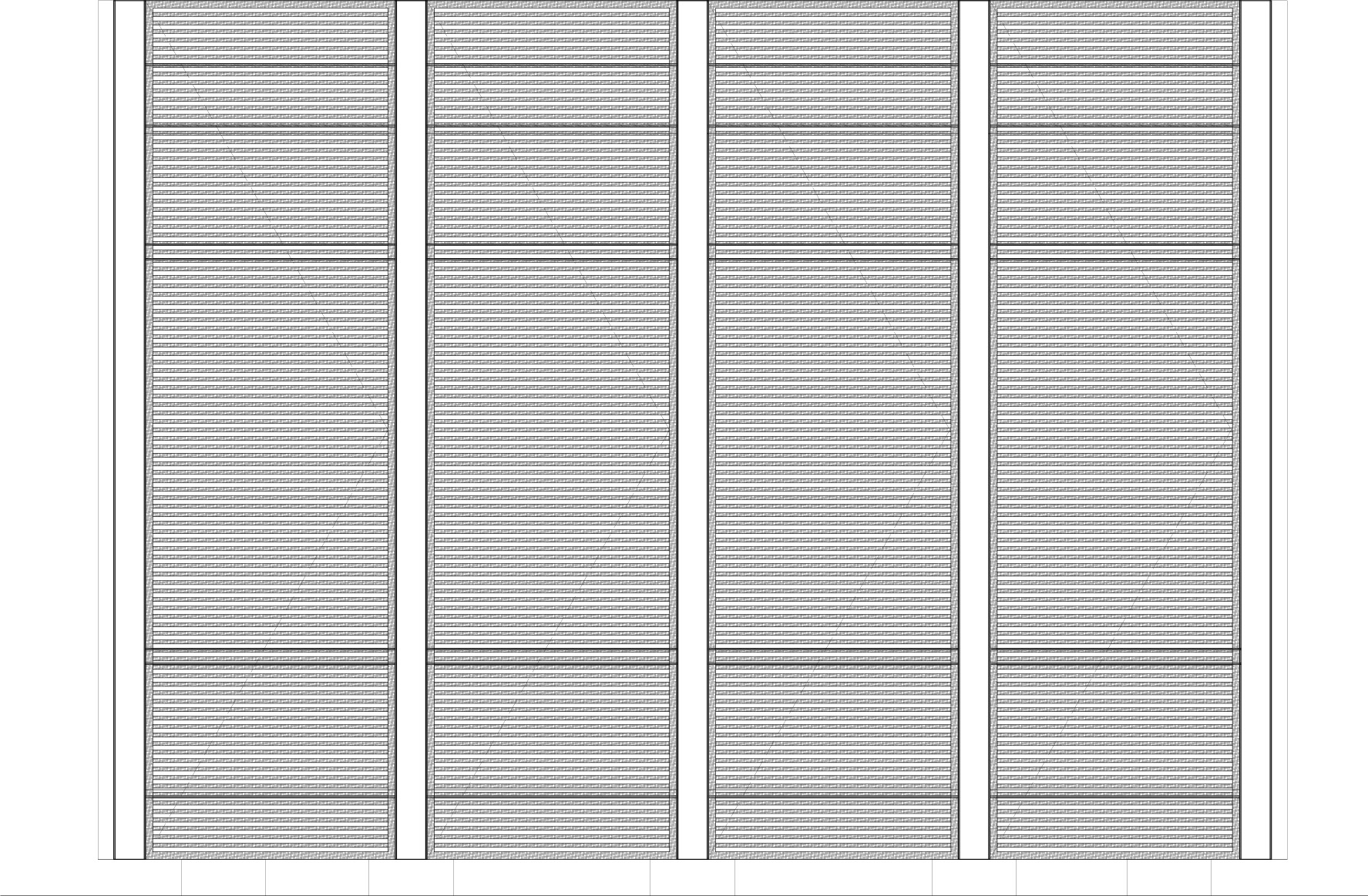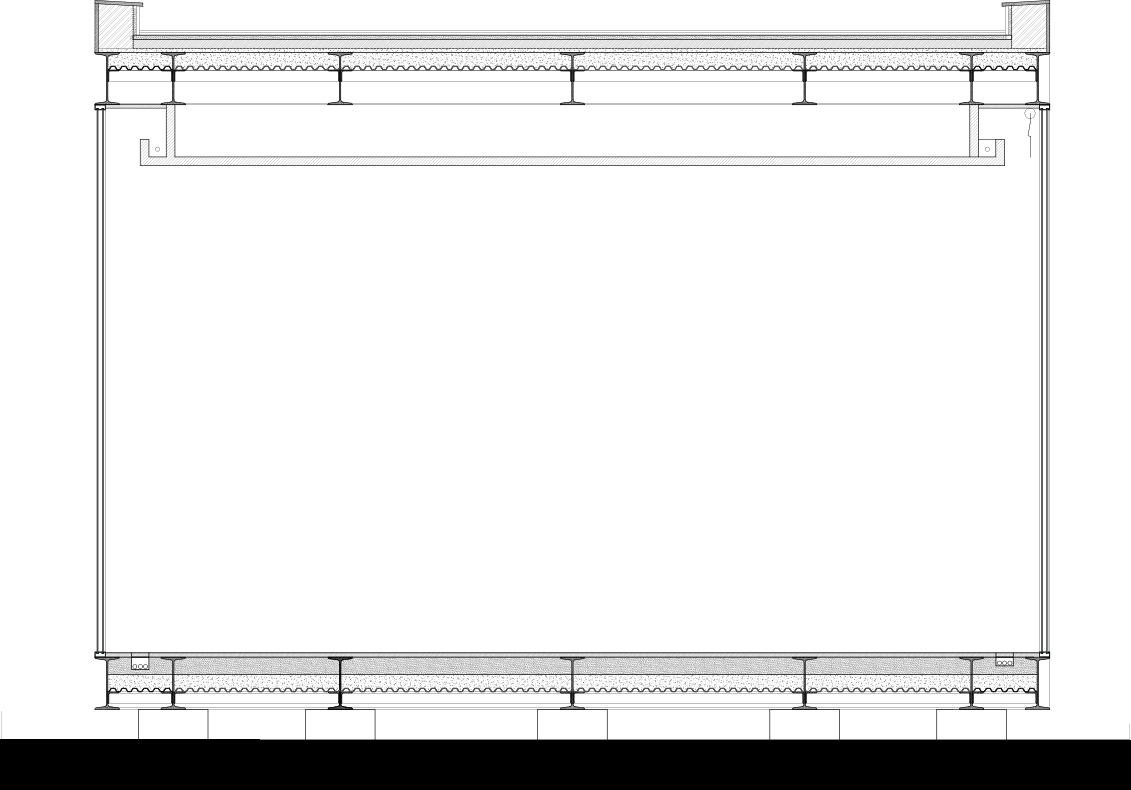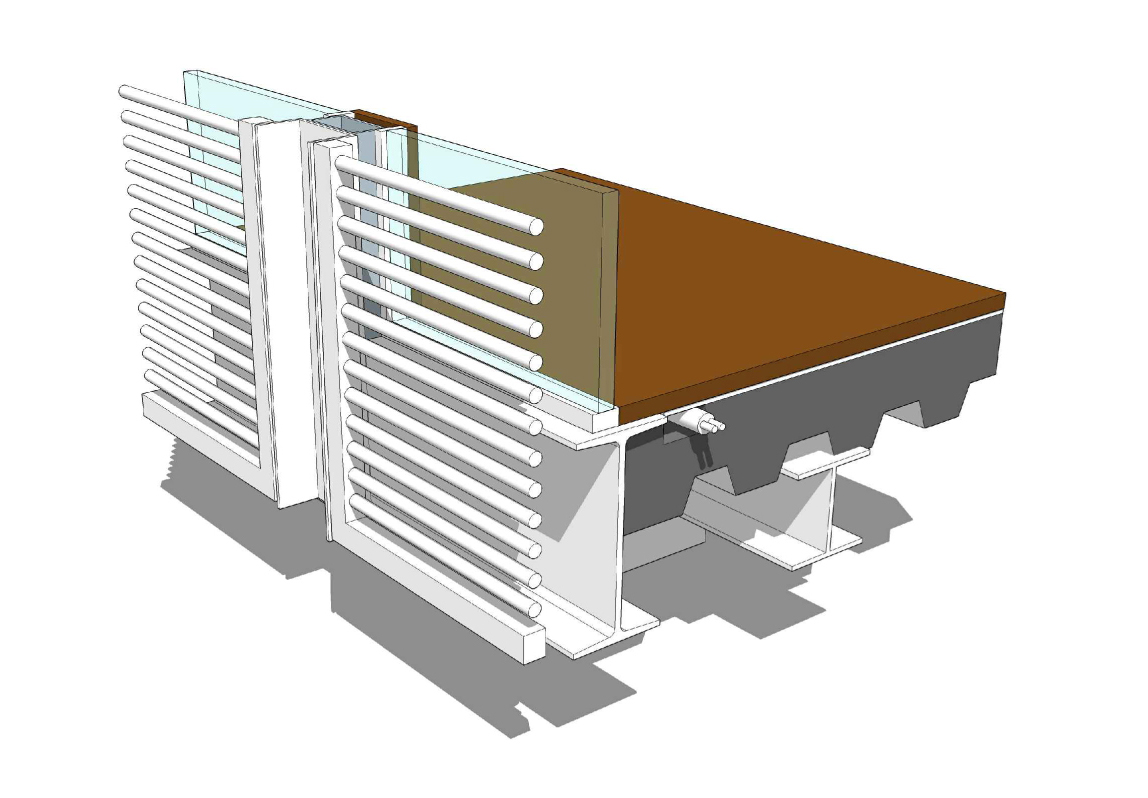Pavilion: Single Room Building, Dubai (UAE)
The structure located in a hot and dry climatic zone is an addition to a house previously designed by our firm It is conceived as an object that both aligns itself with and distinguishes itself from the earlier residence Minimally yet purposefully detailed, the steel frame does not distinguish between the top of the building and its bottom. To further accentuate this and to articulate the structure as an independent object, it was raised off the ground to further accenuate this characteristic of the building, as a strategy this contrasts sharply with the opaque and grounded nature of the existing citadel like house.
The simplicity of the cuboidal volume establishes a stoic and independent relationship with the adjoining building. Raised above the ground the gym acts as an pavilion, a precursor to the larger residence at its rear Outwardly a cuboid the vertical surfaces are enclosed by a double layer of glass and operable aluminium louvers. The louvers along with internal blinds reduce the heat gain. The volume is enclosed by an exposed steel frame skeletal structure. The continuity with the three dimensional cuboidal geometry of the original building is contrasted with the transparancy and “delicate” nature of the addition and operability of the louvered screens.
The Screens articulated as distinct planes extend through the entire height of the building and contrasts to the facade strategy of the original stone clad building with its punctured windows Precise and purposeful detailing subtely articulates the corner and the relationships between two differently sized louver panels and the sky. While the louvers are set with in a frame the metal structure is “open ended” expessing continuity between earth and sky.

