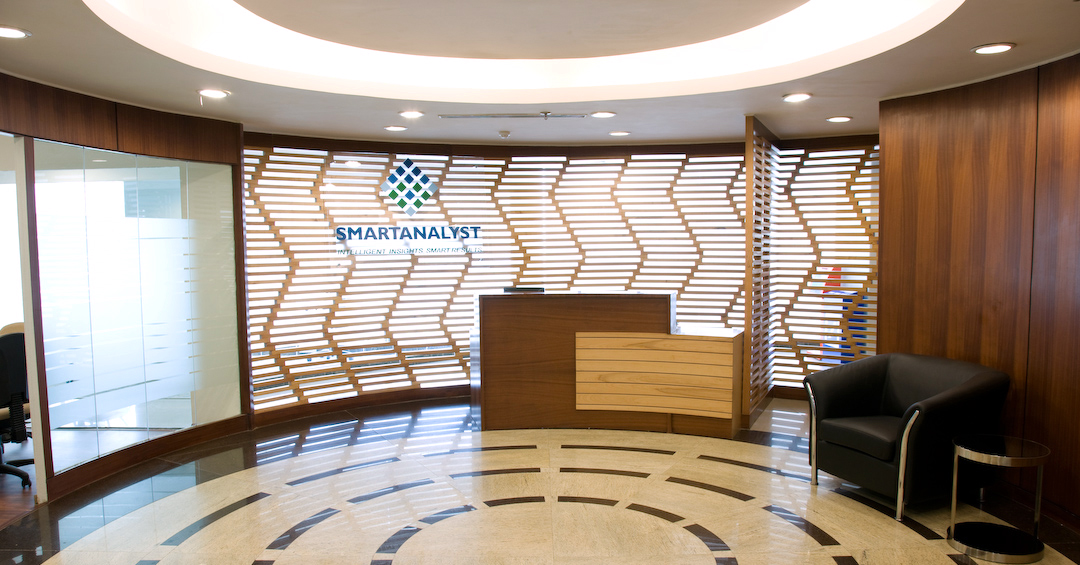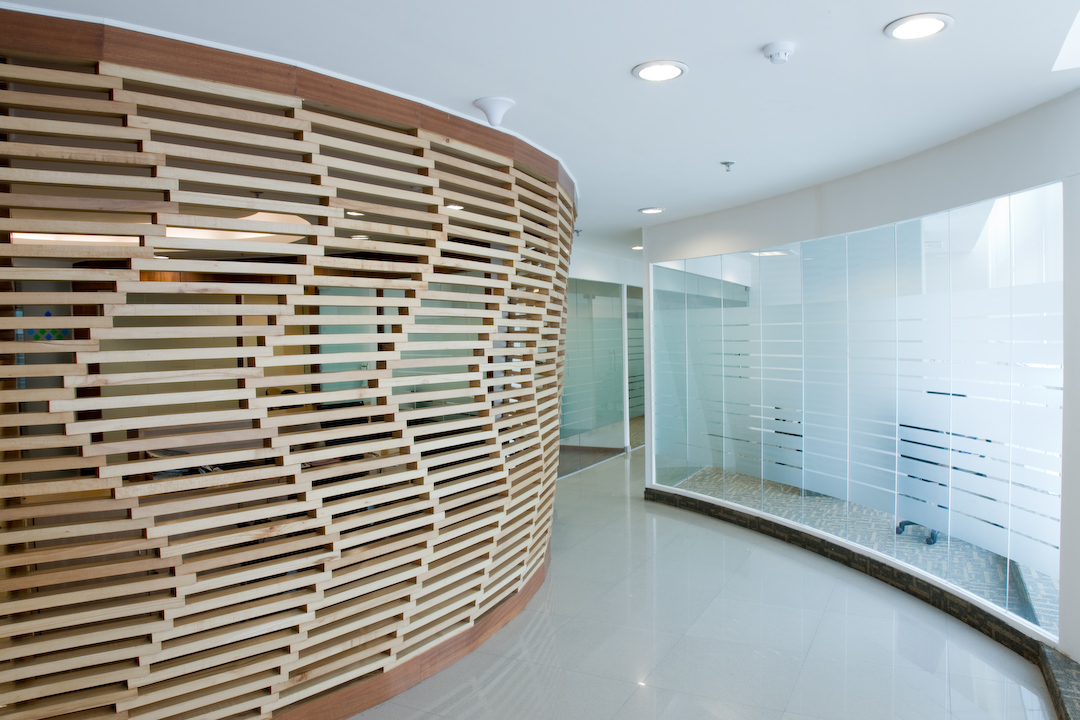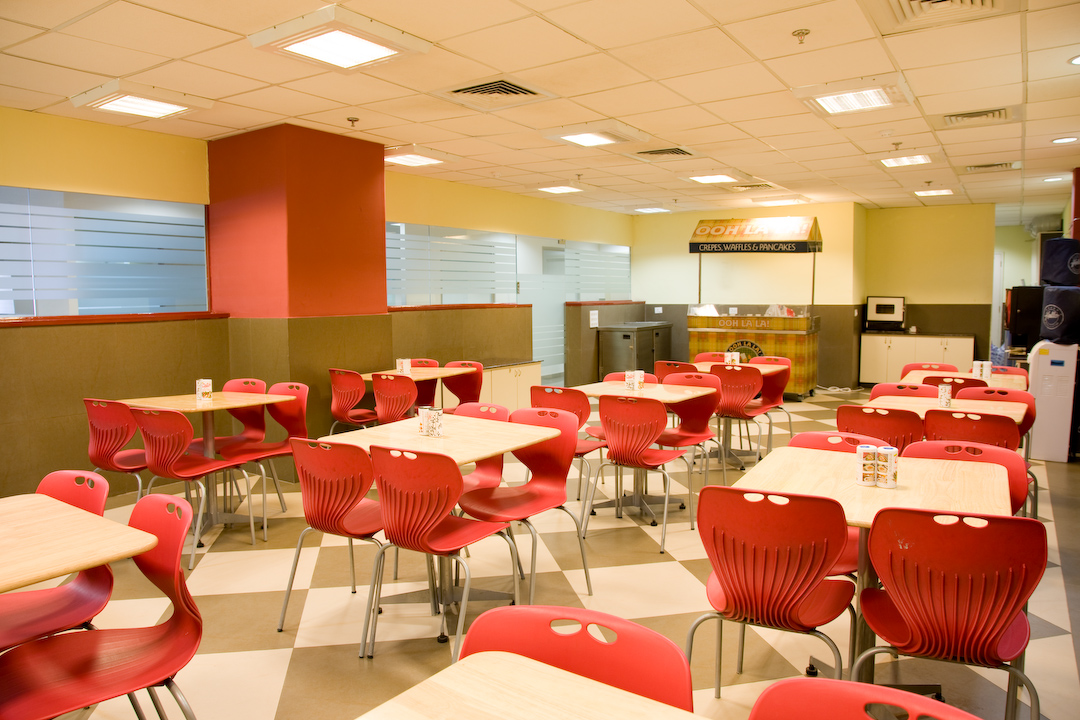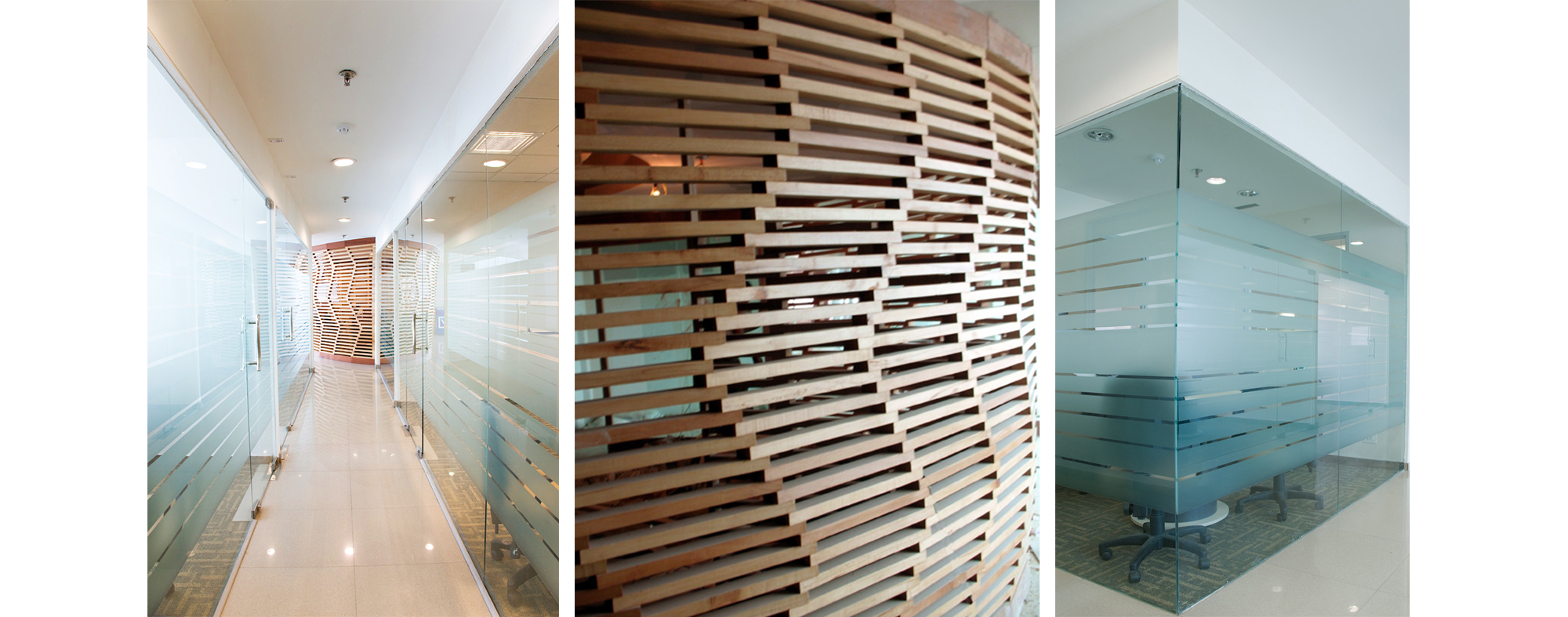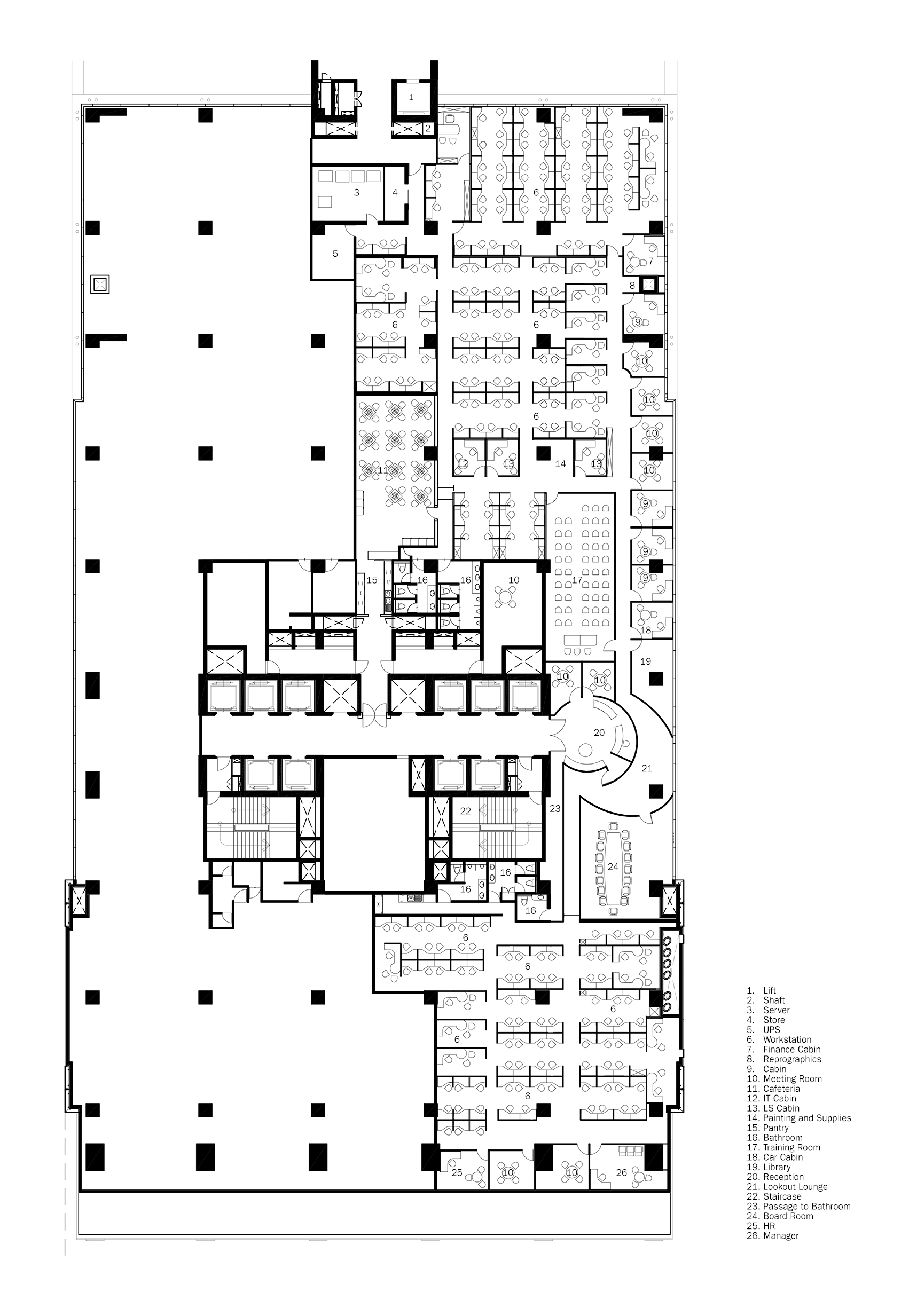Smart Analyst, Gurgaon
The open plan office for the research and analysis consultancy firm, Smartanalyst, is located in the New Delhi suburb of Gurgaon. As part of a collection of buildings that are collectively referred to as “Cyber City”, the office through its spatial arrangement has integrated “best business” practices while creating a work environment that promotes congeniality and productivity through the engagement of peoples inherent social processes The insertion of a custom made wooden “lattice wall” played a central role in uniting the two wings of the office.
The inclined elliptical “lattice wall”, defines the main reception area and allows the visitor visual access to the views beyond while centrallizing key public spaces within the office such as the main conference room, library, the training facility along with a gallery.
Constructed of identical individual pieces the wall through its geometry and jointing system appears either bulbous or sinuous. The “wall” creates a greater volume of space within the reception – a transitory holding ground, while on the opposite side “pushing” ones gaze outwards towards the greater landscape.
The seventy seven meter length of the office is lined with glass partitions that form either, meeting rooms / conference rooms or offices, thereby allowing natural light to penetrate deep into the interior of the space.

