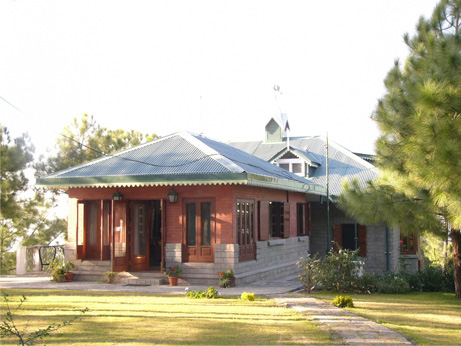Tara Kothi: A Colonial Prototype Re–visited
Sited on a ridge in the lower Himalayas, the house at once aligns and distances itself from its neighbours. Taking on some of the configurational elements found in vernacular houses of the region, Tara Kothi, distinguishes itself by employing a spatial strategy that allows for the house to be understood either as an abode for the lone traveller or as a four bedroom summer retreat for a large family. This simultaneous shifting in scale is best evident in the workings of the plan. The plan exploits the existing topography by situating the house against an upper level terrace. The terrace which has been carved out of the hill is bound on the East and West by tall trees. Tara Kothi engages this terrace by allowing for access in to the house via a pedestrian bridge.
The relatively small scale of this terrace coupled with a program consisting of a bedroom, bathroom and pantry ensures that the intimacy associated with the immediate landscape is also evident in this part of the house.
At the lower level, however, a large garden offering views of the plains on the east and the mountains on the west, precedes the large verandah that sets up the entrance sequence into Tara Kothi. While the verandah provides a space for outdoor living without being overly exposed to the vagaries of the often temperamental climate of the region, it also sets up the basic massing of the house.
A Cloak Room is followed by the Entrance Foyer of the house. The Foyer, which is the primary spatial configurational element in the house segregates the living (orientated towards the mountains in the west) room from the dining (orientated towards the plains in the east) room. Behind it, towards the south lie the utility spaces comprising of a store room, a laundry room, a toilet, pantry and larder. From here rises the staircase to the family room on the first floor.
Similar to the Foyer on the ground floor, the Family Room (orientated towards the north, with views towards both the east and west) is the primary spatial configurational element at on this level. From here the three primary bedrooms along with the one bedroom suite for the lone traveller as well as the upper level terrace can be accessed. All the bedrooms and bathrooms have access to views of the surrounding landscapes.
Away from Tara Kothi, lie rooms for the staff. These three modest sized rooms are separated by a terrace from the kitchen. This kitchen serves the main house. The location of the kitchen outside the main house follows a precedent set up by other vernacular houses of the area.
Tara Kothi enjoys the intimacy that is characteristic of smaller vernacular hill houses while simultaneously being able to provide the spatial and technological amenities that we have grown used to.

