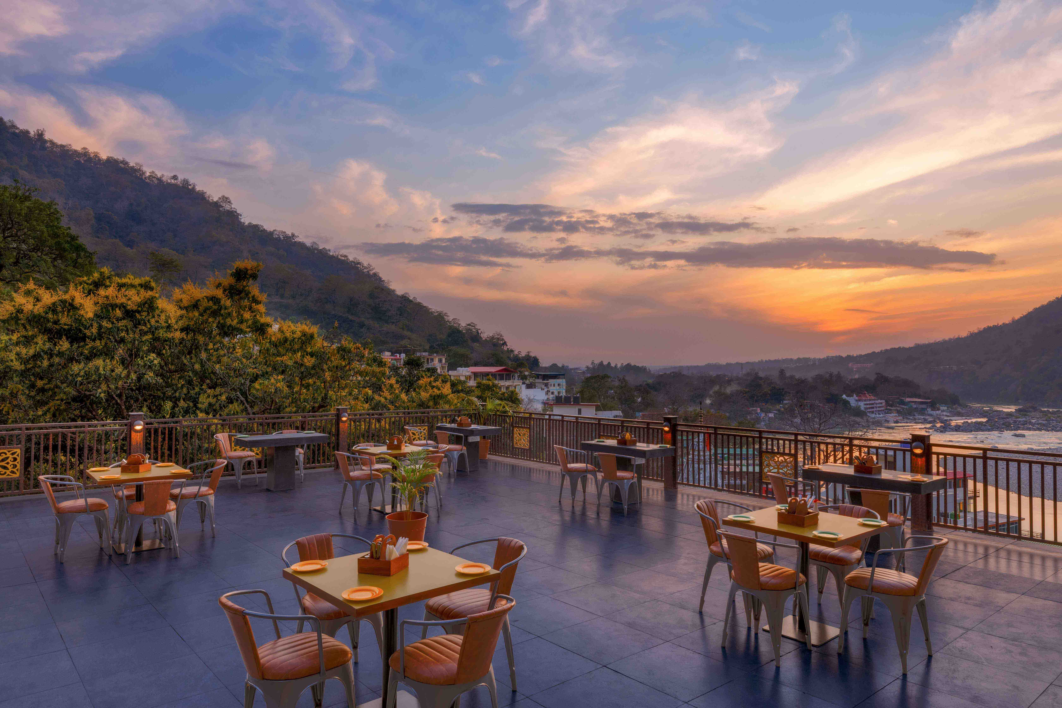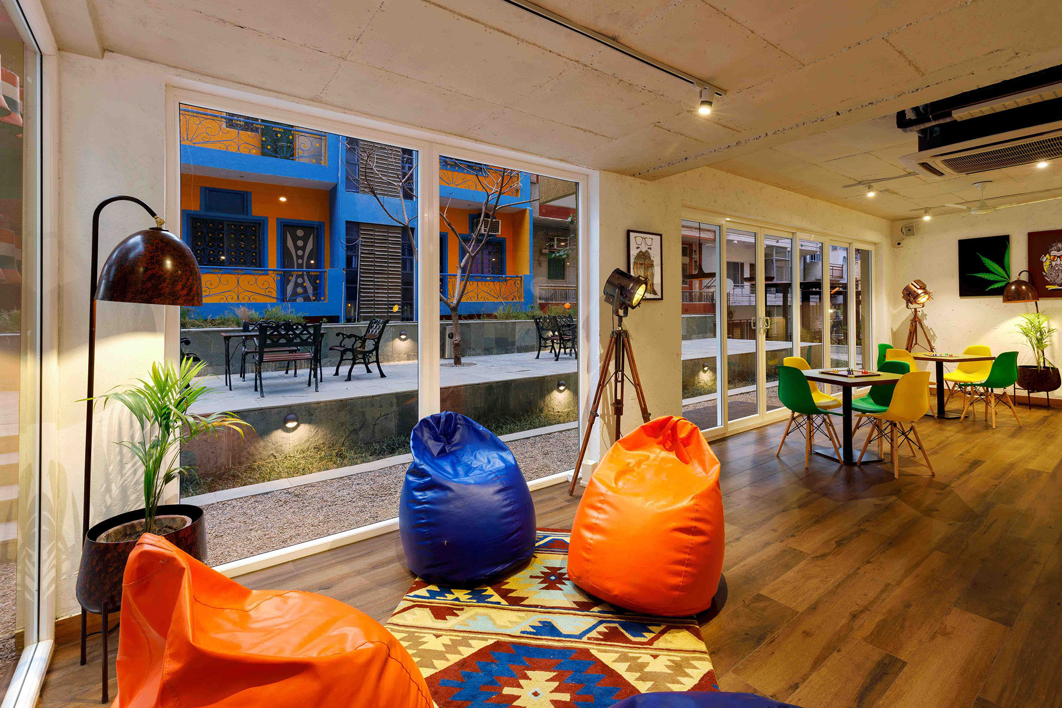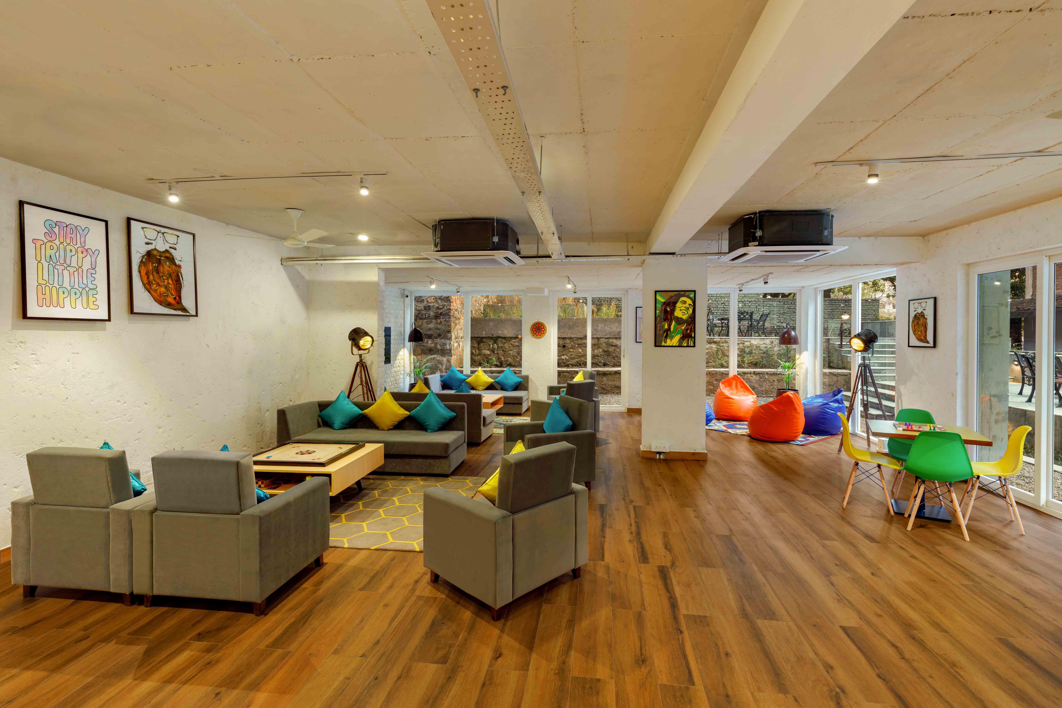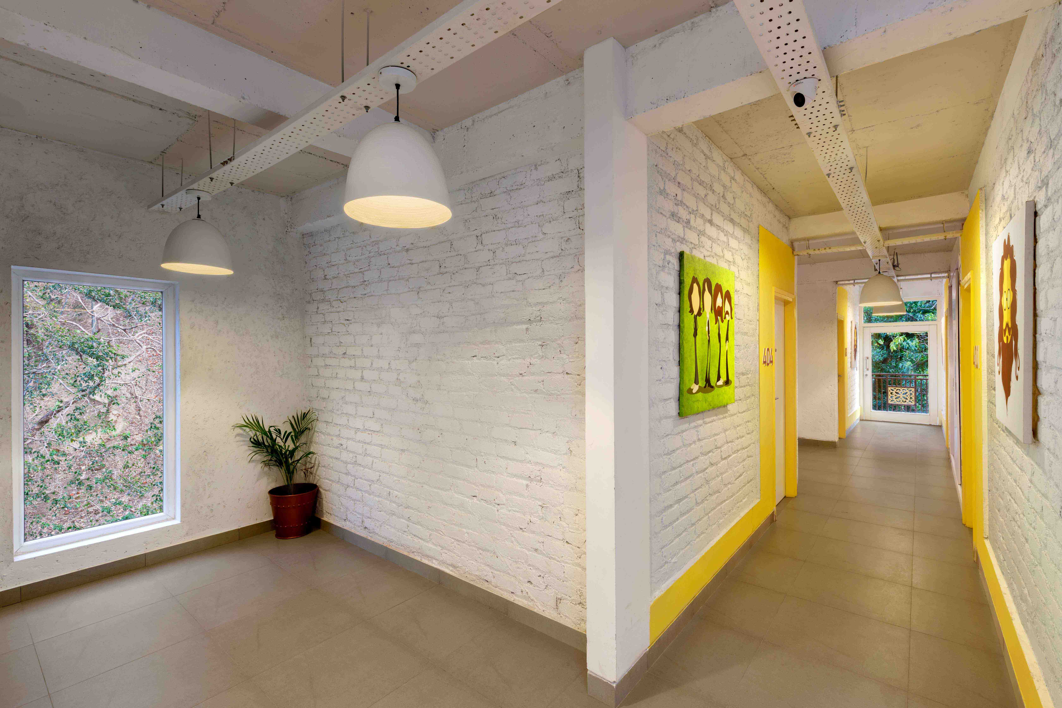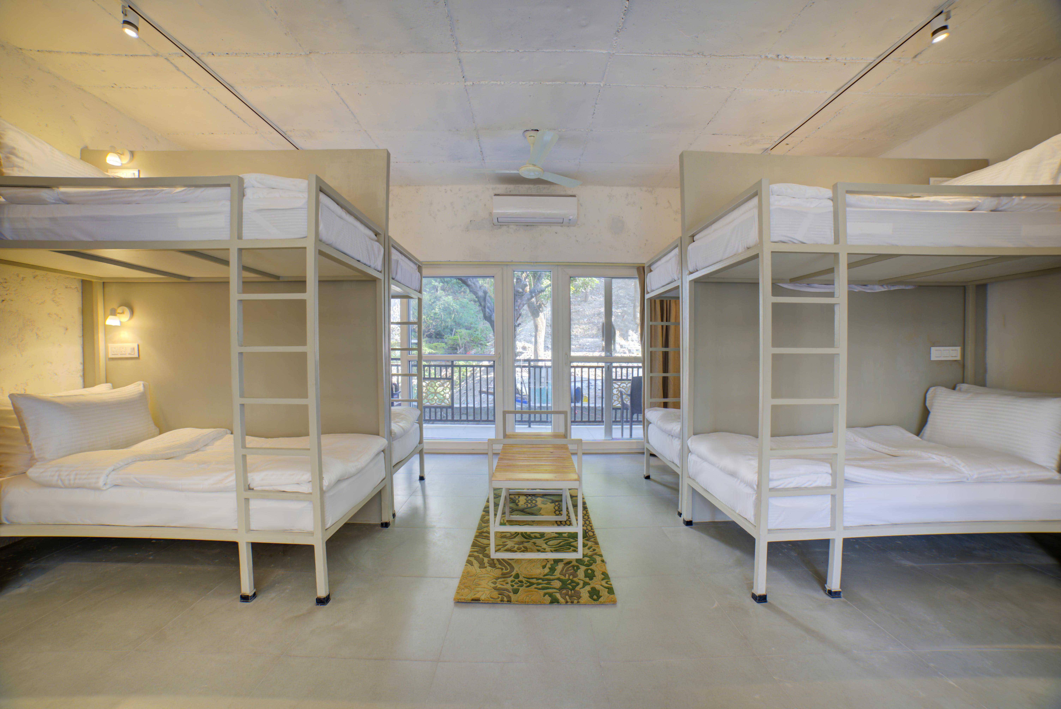The Hideaway Bedzzz, Rishikesh
Hideaway Bedzz in Rishikesh is the first of a series of budget hotels.
The hotel is designed to cater to the needs of both budget and more seasonal travellers. This is manifested through a combination of dormitory rooms with bunk beds and individual rooms with en-suite bathrooms. Community spaces like the ground level café and lounge with their supplementary outdoor spaces along with the terrace with views of the river Ganga compliment the individual balconies that each living space has. The relationship between individual space and collective space both indoors and outdoors provides a spatial relief from the otherwise dense city centre. This is manifested through access to the garden and deck from the ground floor, the rear forest from the first and to the terrace that has views of the river.
Distinguished by its use of colour and popular imagery associated with the region, the bold and vibrant aesthetic aligns itself with popular culture associated with the region. A material palette that is retrained, easy to maintain and cohesive contributes towards the creation of a vibrant interior. The textured walls coupled with the exposed and painted concrete ceilings, brightly painted accents all contribute towards this. The furniture is made in a combination of wood and metal while the fabrics are sourced locally from the region.
Spatial resilience has been built into the project by allowing for key areas such as the dormitories and lounge to be reconfigurable. This was made possible by the zoning and design of engineering services that could adapt and provide for future changes in use. It also enabled parts of the building to be used independently of others.

