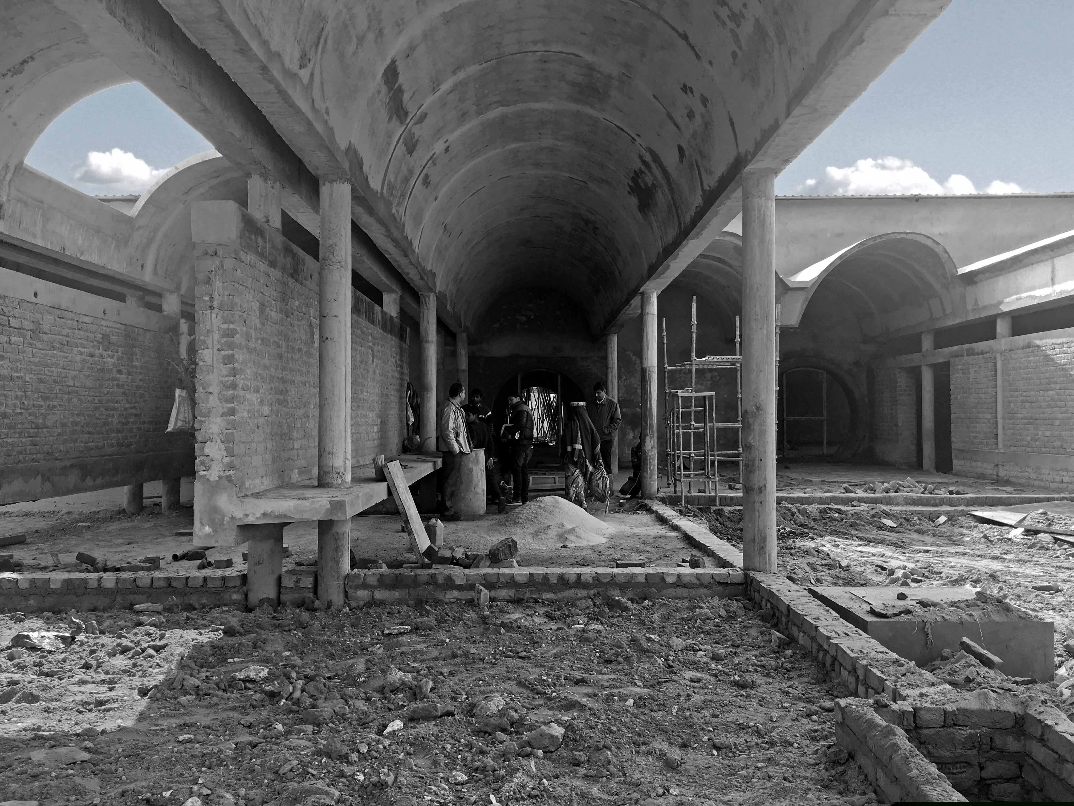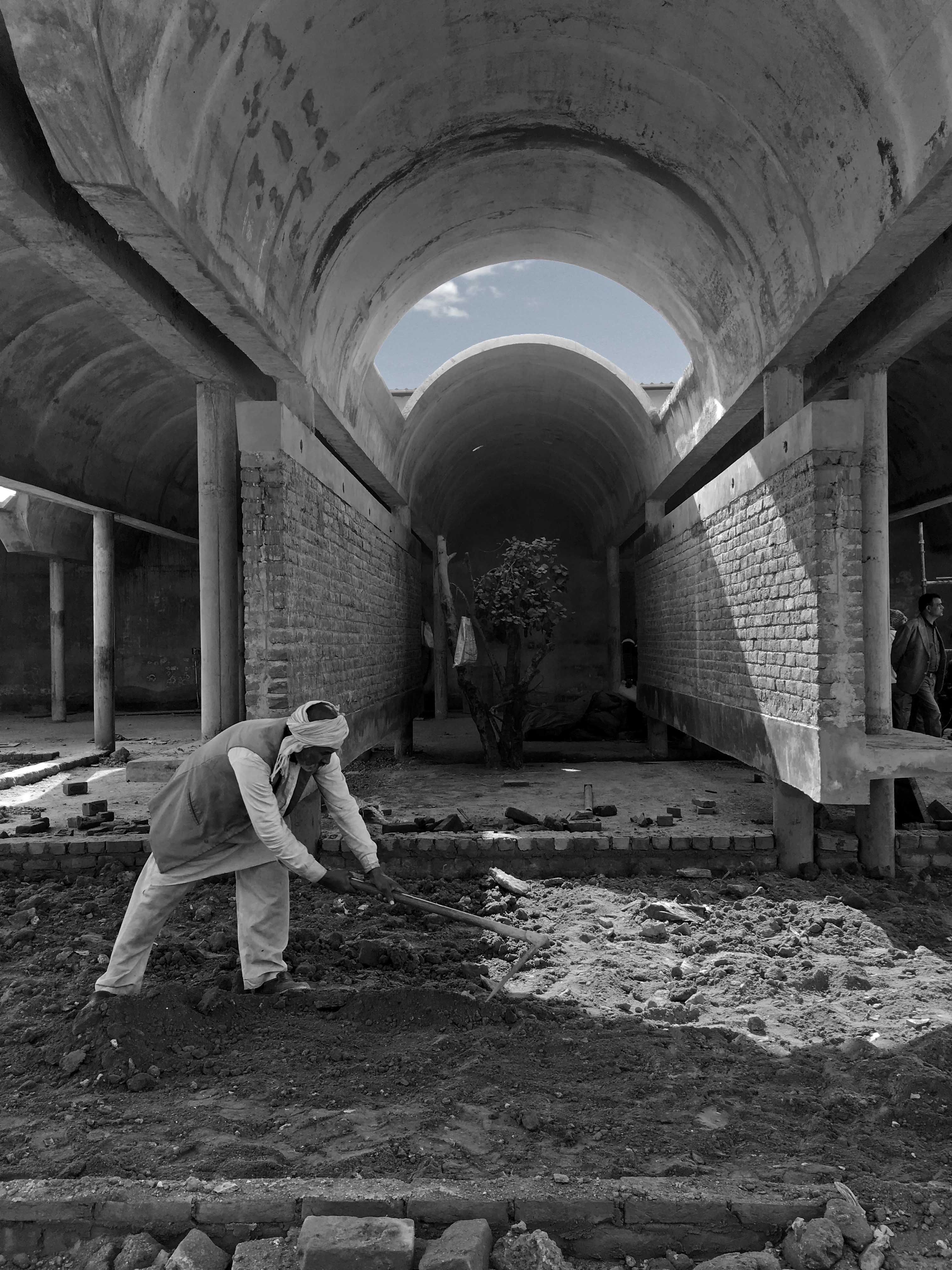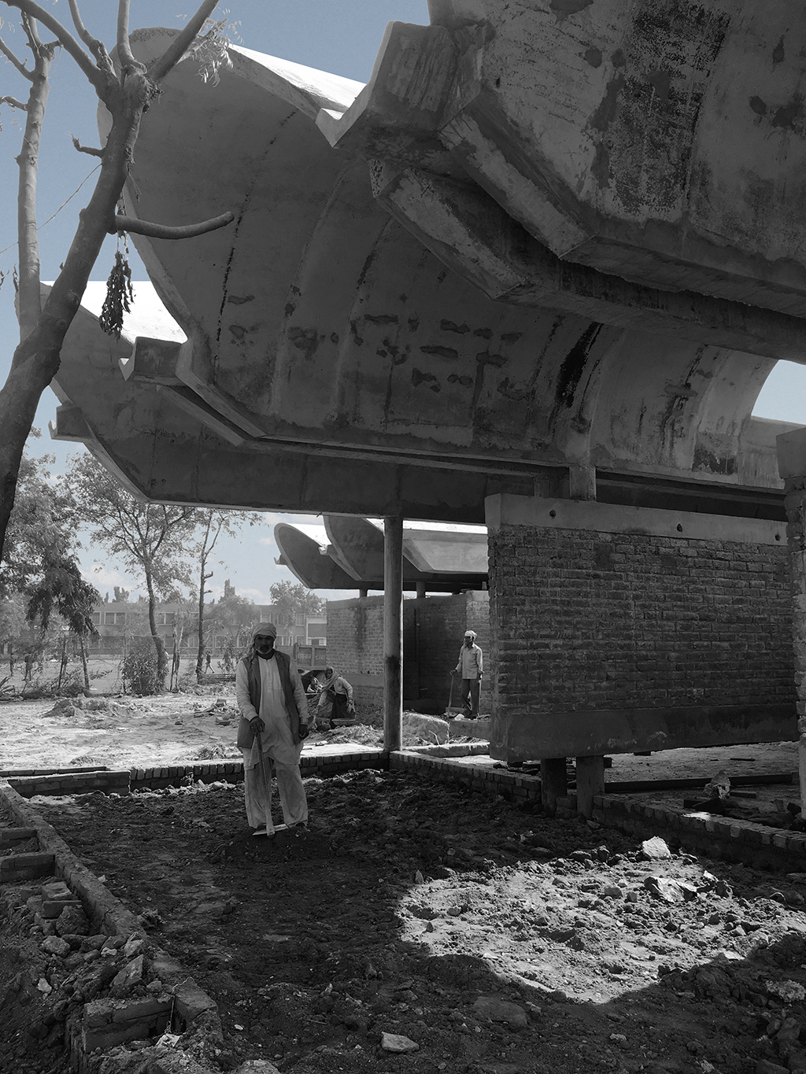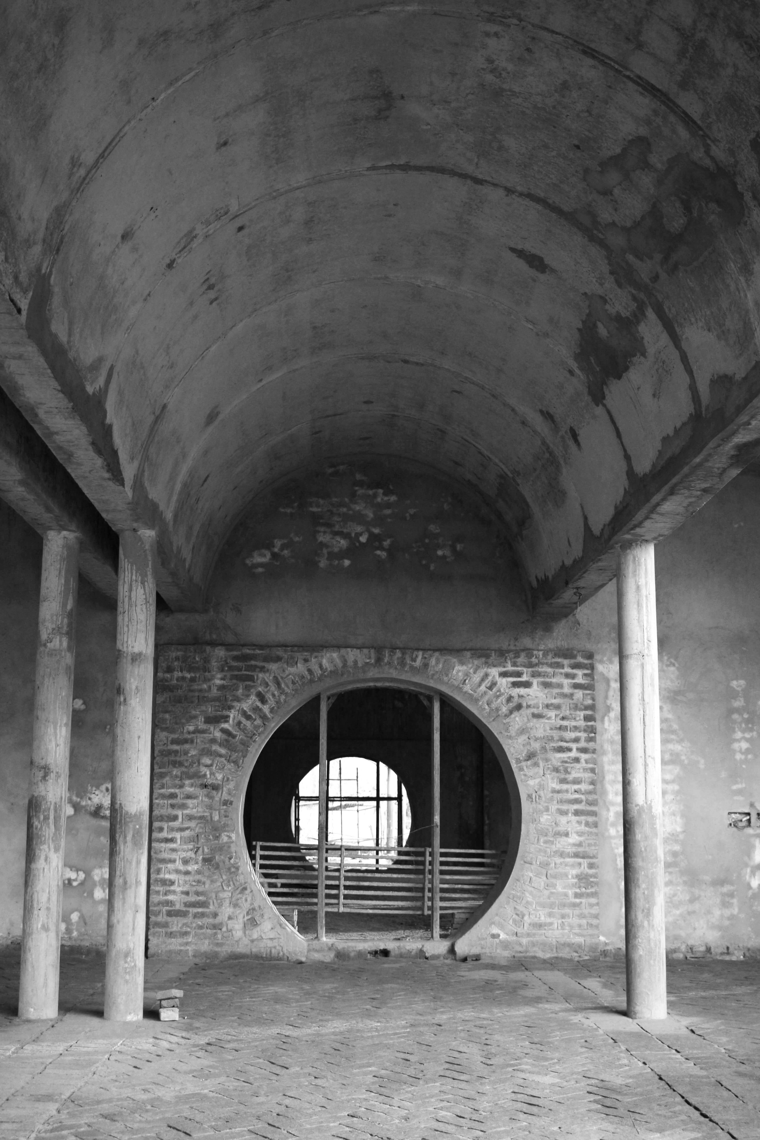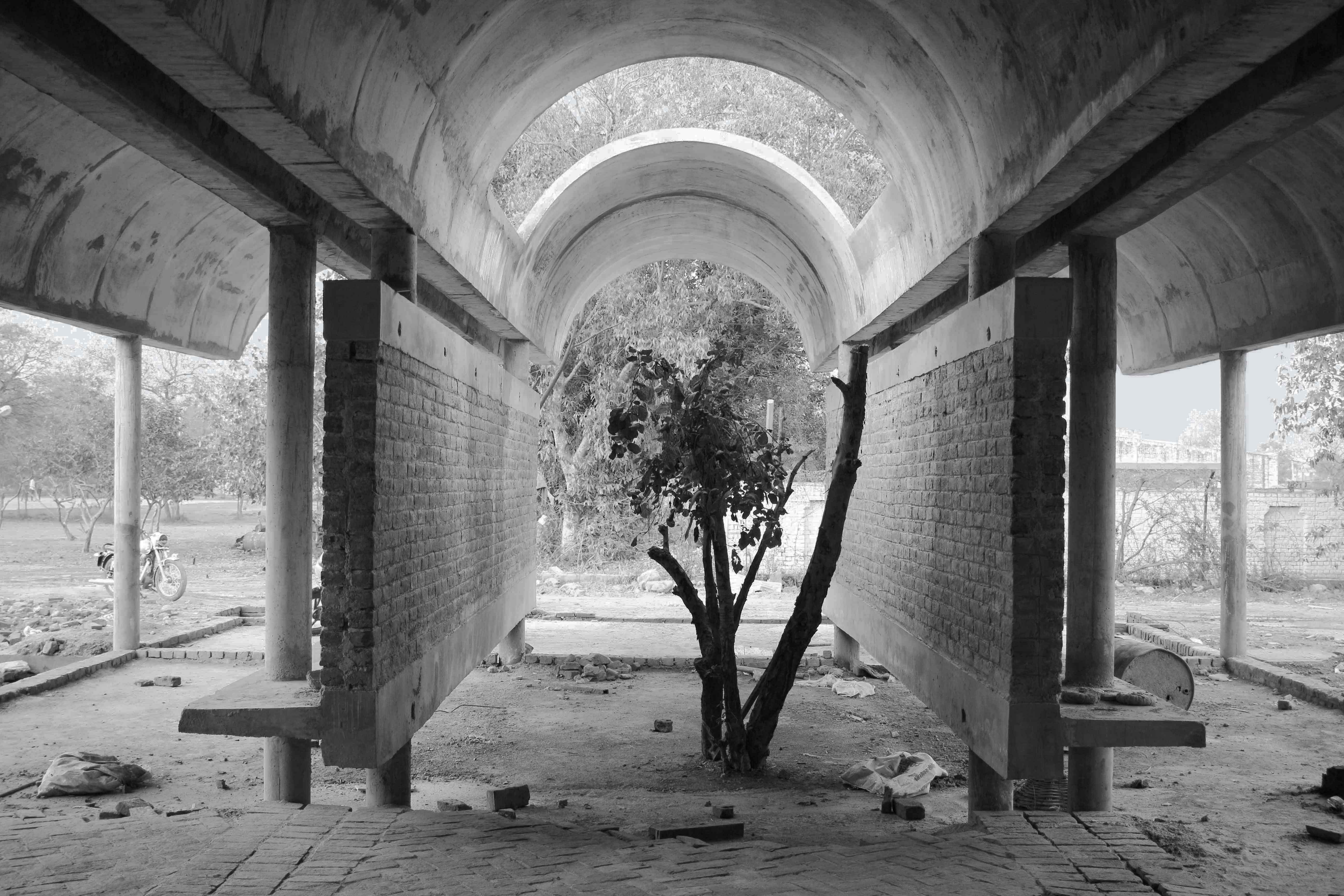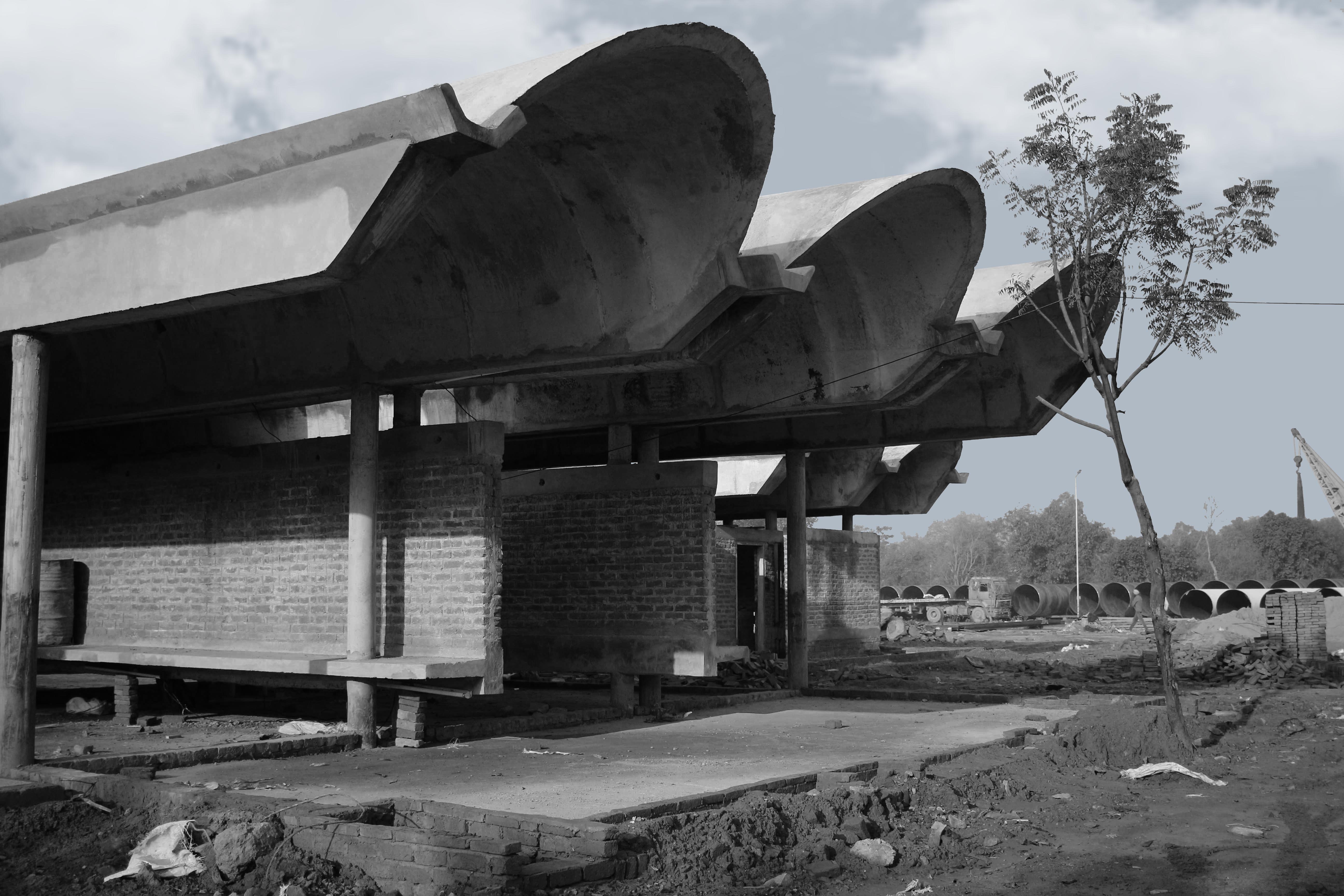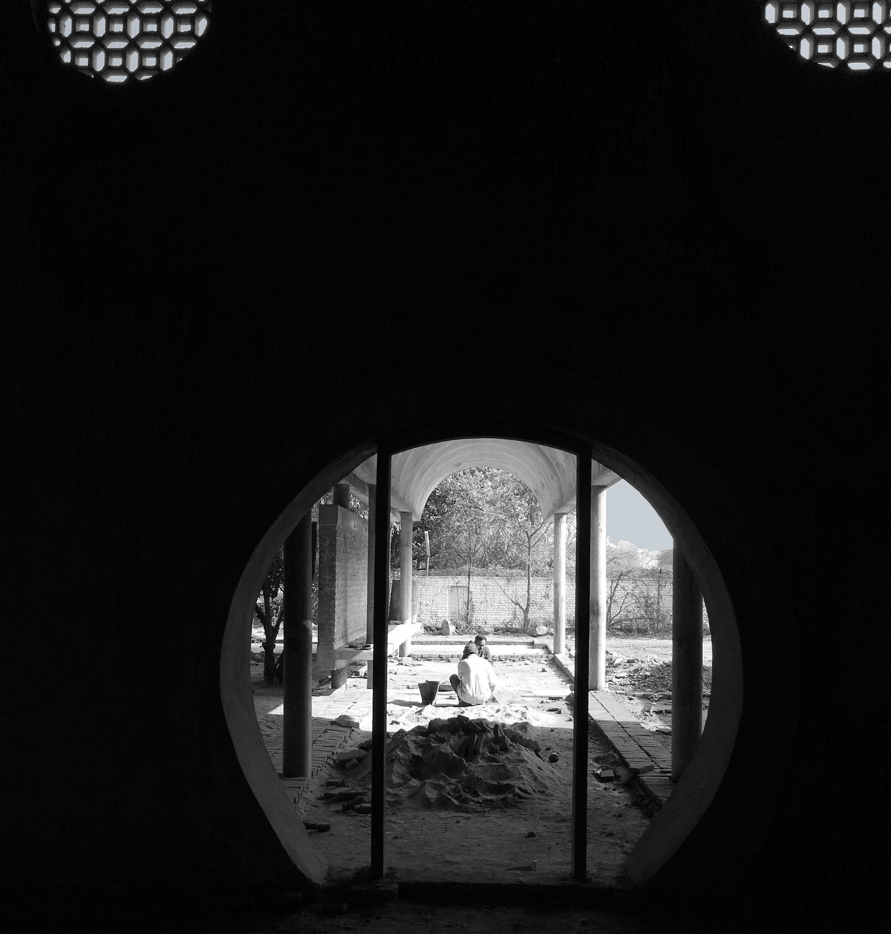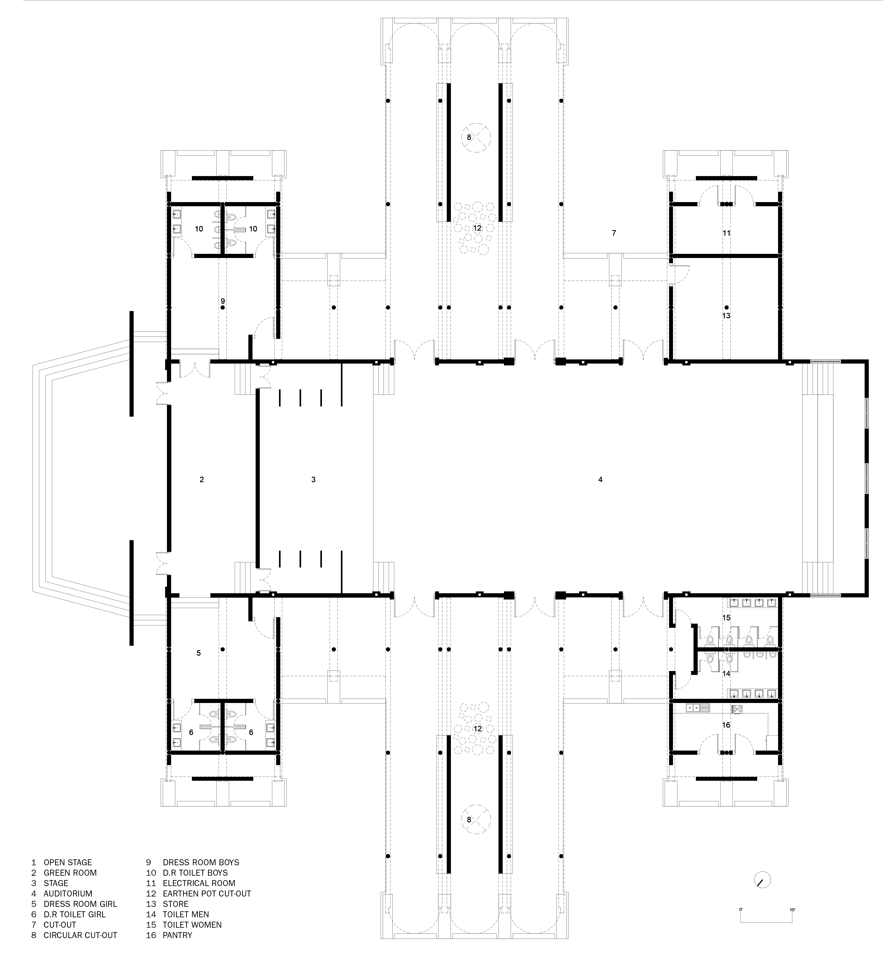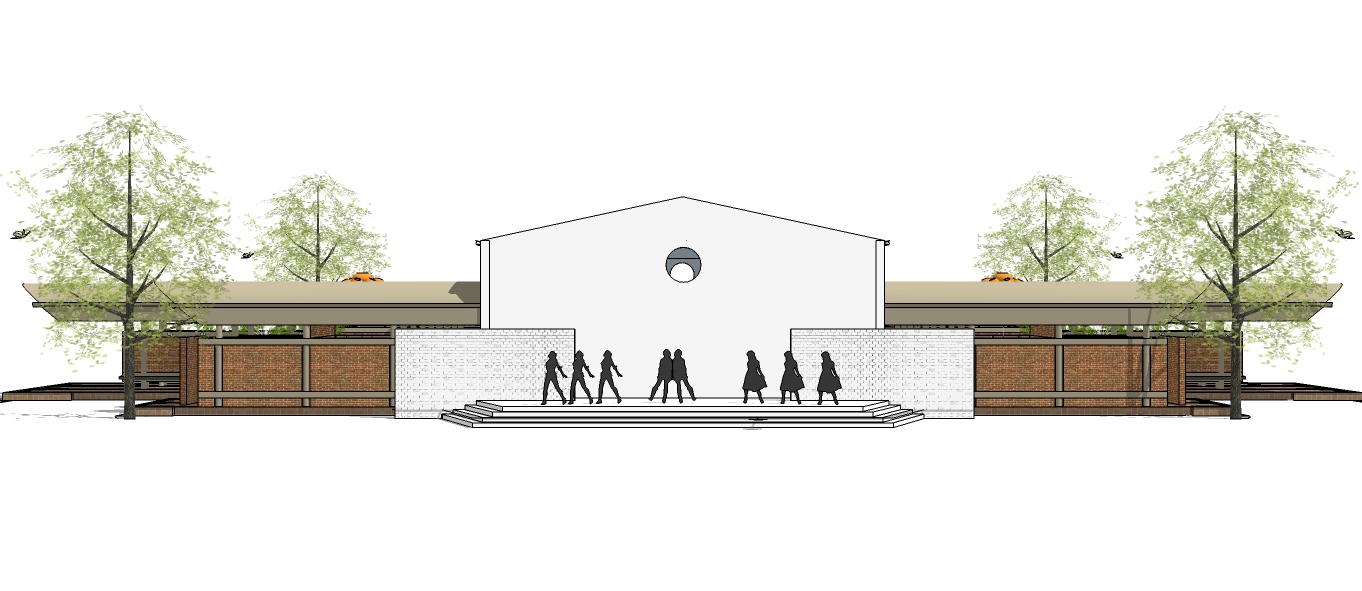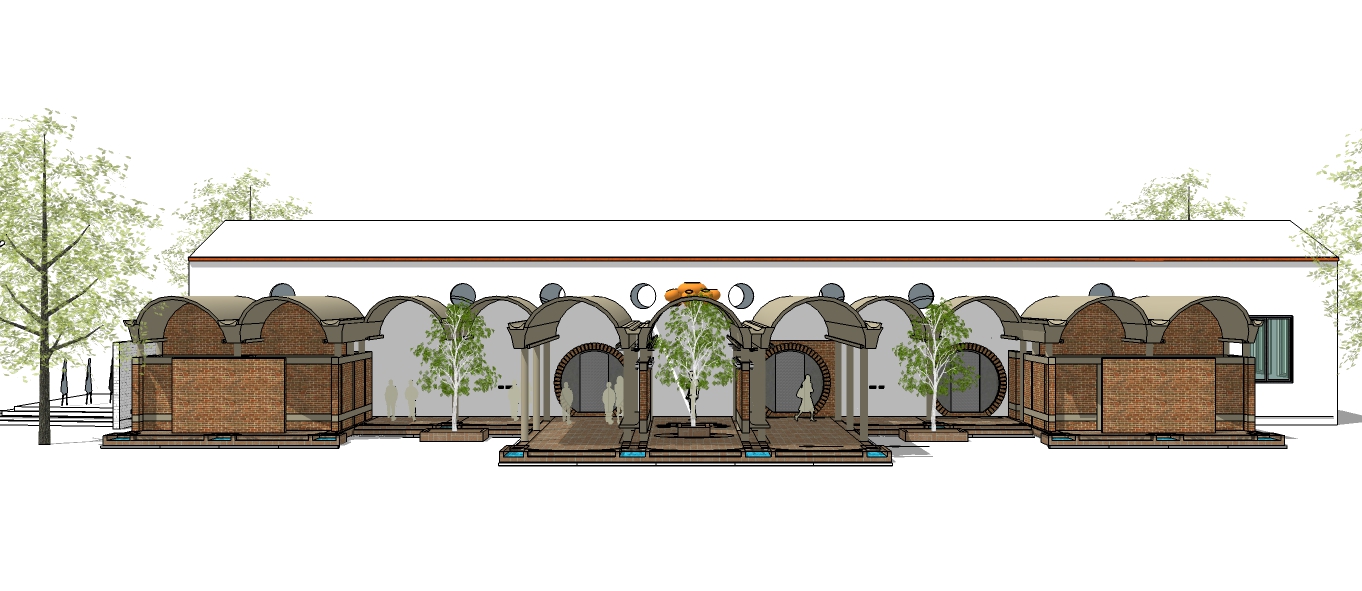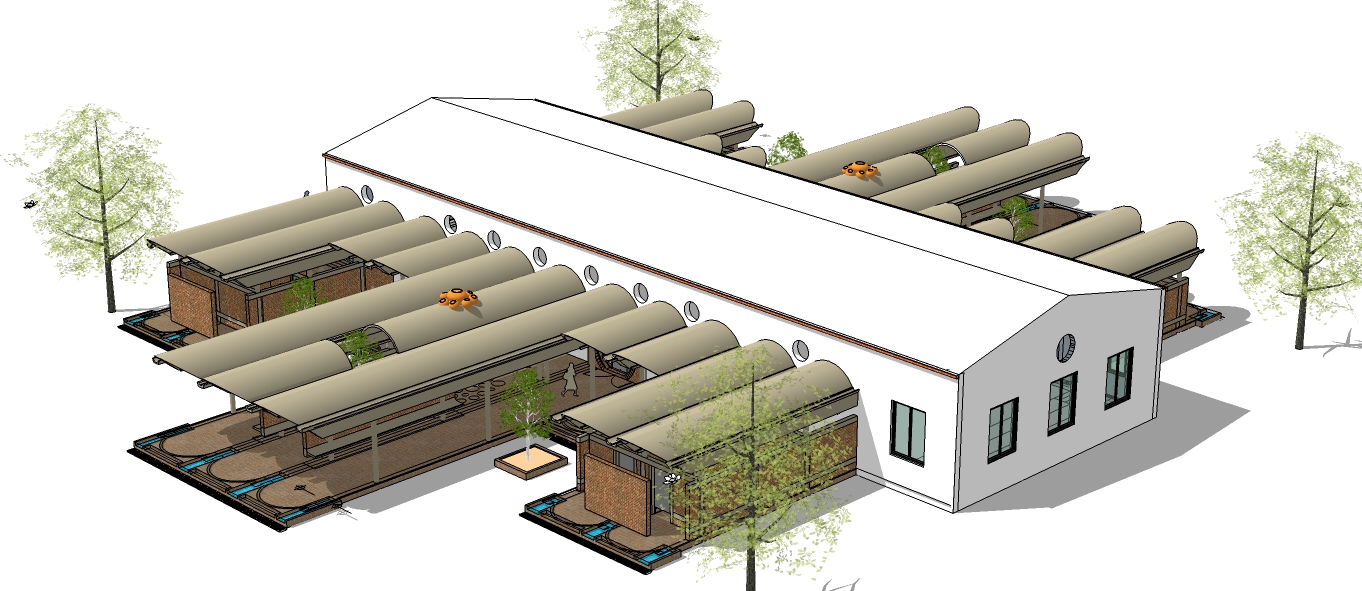Vaulted Spaces: An Extension of a School's Public Realm
The Adaptive re-use and conversion of a warehouse into an auditorium and multi-purpose hall for a philanthropic school presented both challenges and opportunities.
At the outset the existing structure defined the volume of the interior space and its capacity. The need to accommodate more students for various school functions informed the strategy of flanking the existing structure with supplementary spaces and the creation of an open air auditorium for larger school functions. The exposed concrete vaults were a result of the metal pipes that the adjoinning factory made, these were used as formwork for the concrete pour.
The vaults provide supplimentary spaces to the main auditorium. These include galleries, a cafe, toilets and storage areas. The “green rooms” in contrast are placed between the indoor and outdoor auditoriums. The exposed concrete and brick spaces establish an ambiguous relationship between open and closed spaces. This is further accentuated by the cutouts in the vaults that allow light to penetrate in and vegetation to grow through it.
Climatalogically this strategy both protects the indoor auditorium space from heat gain and aids in the natural ventillation of the space and acts as a passive design strategy for the buildings energy and consumption. The floating plane brick walls with their articulated joints form the dominant visual vocabulary of the building. While the cantilevered concrete vaults are joined through an exposed gutter systems that channel rain water into re-charge pits.

