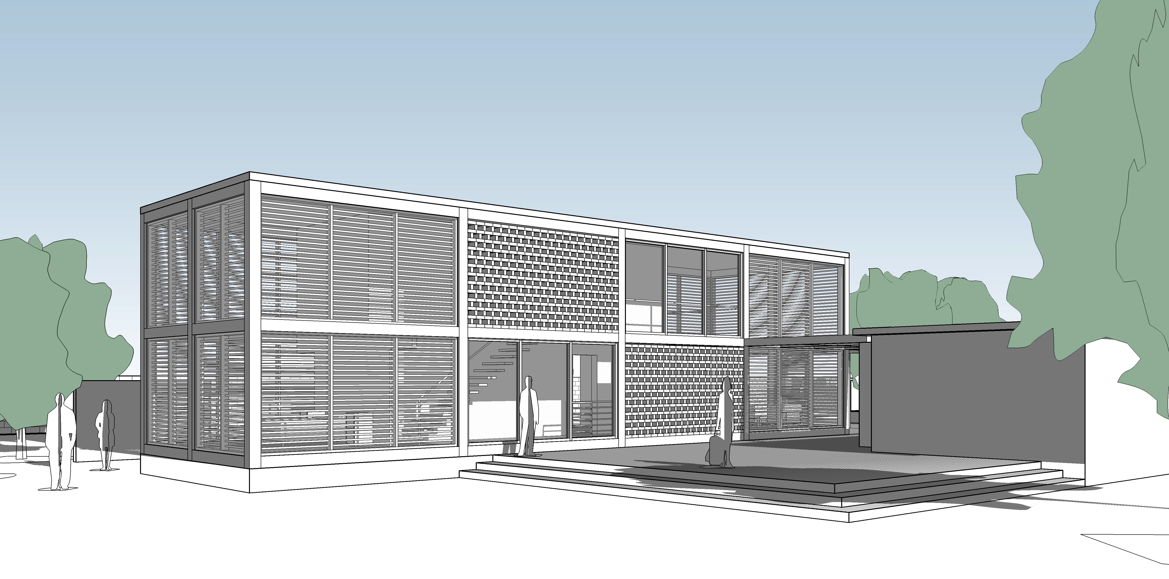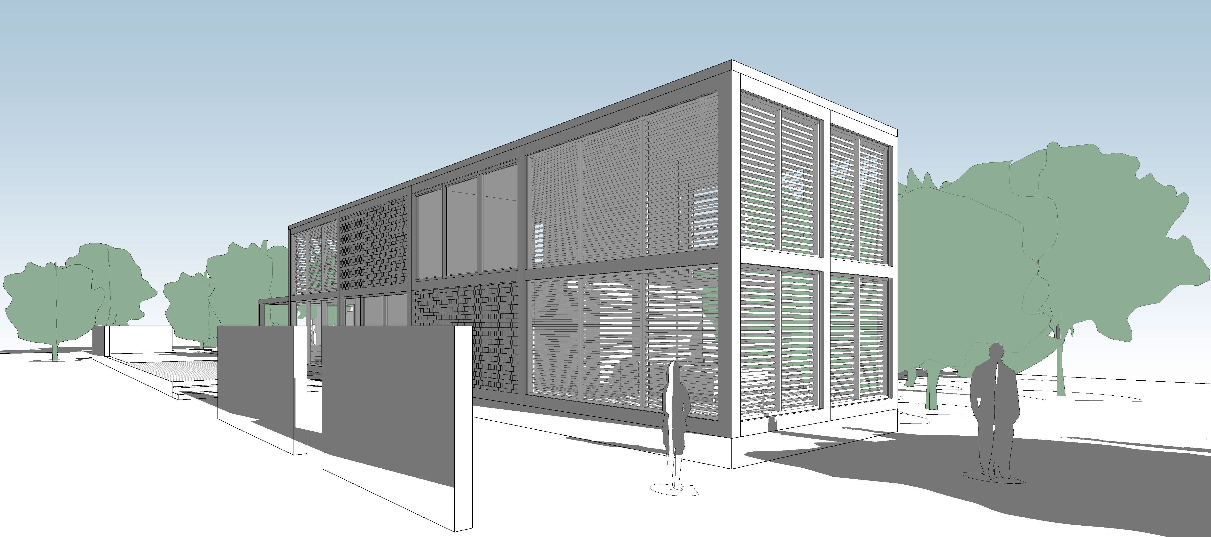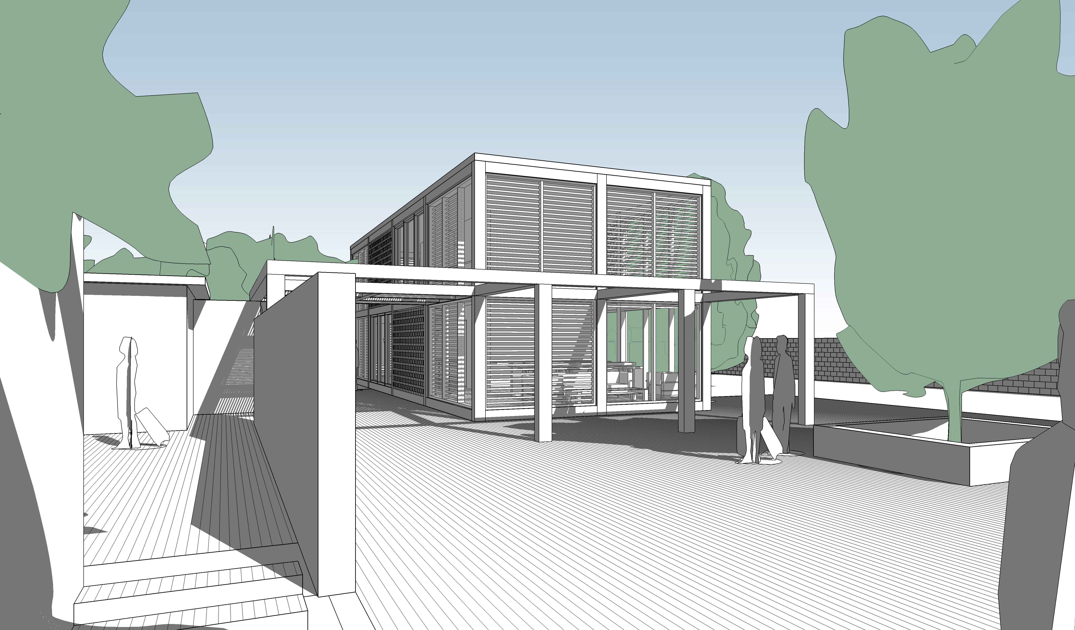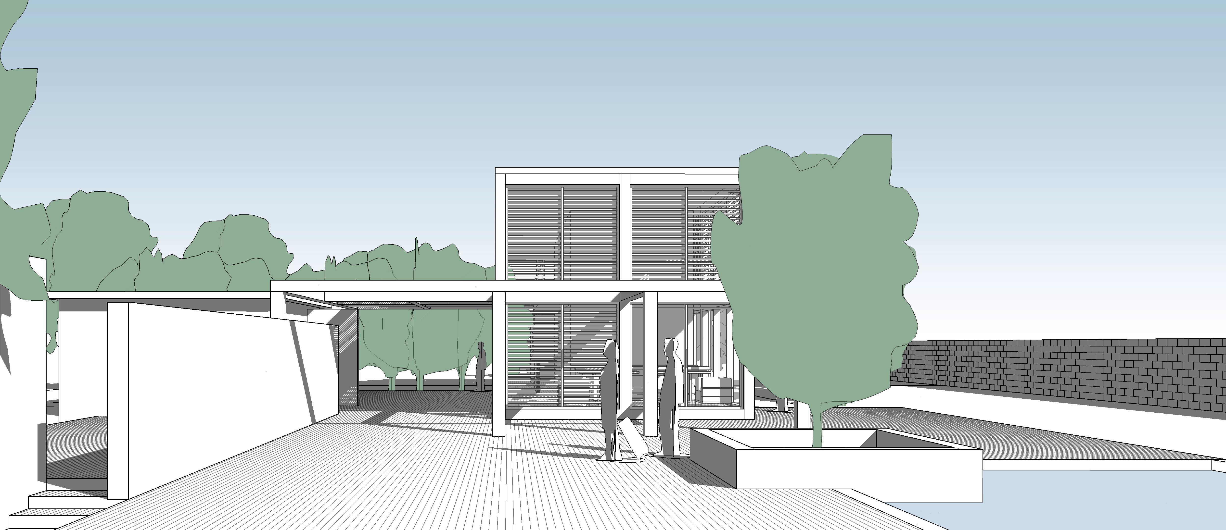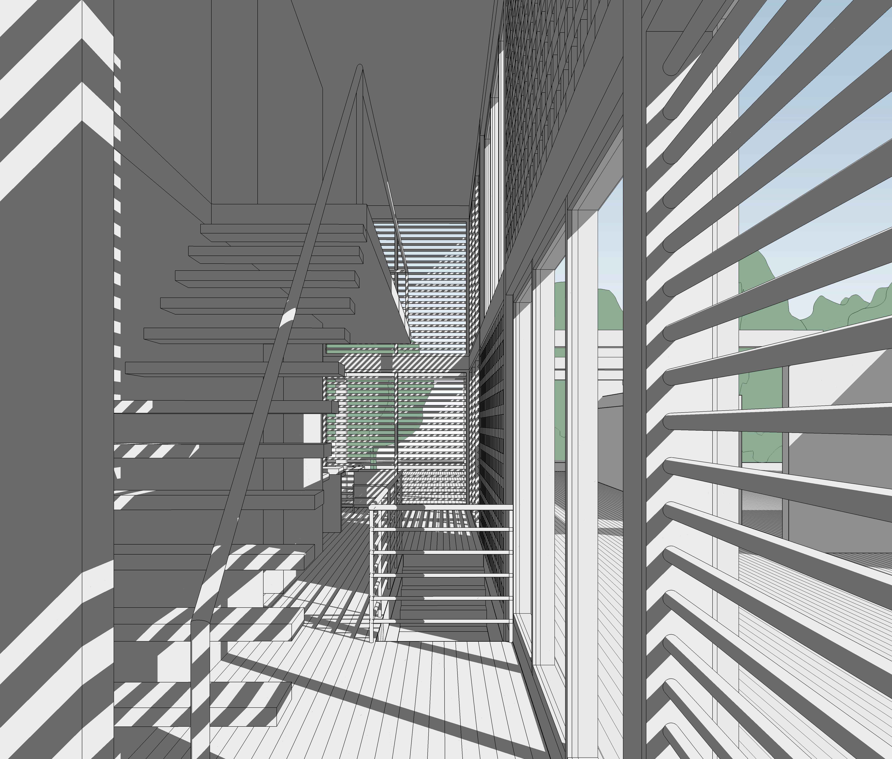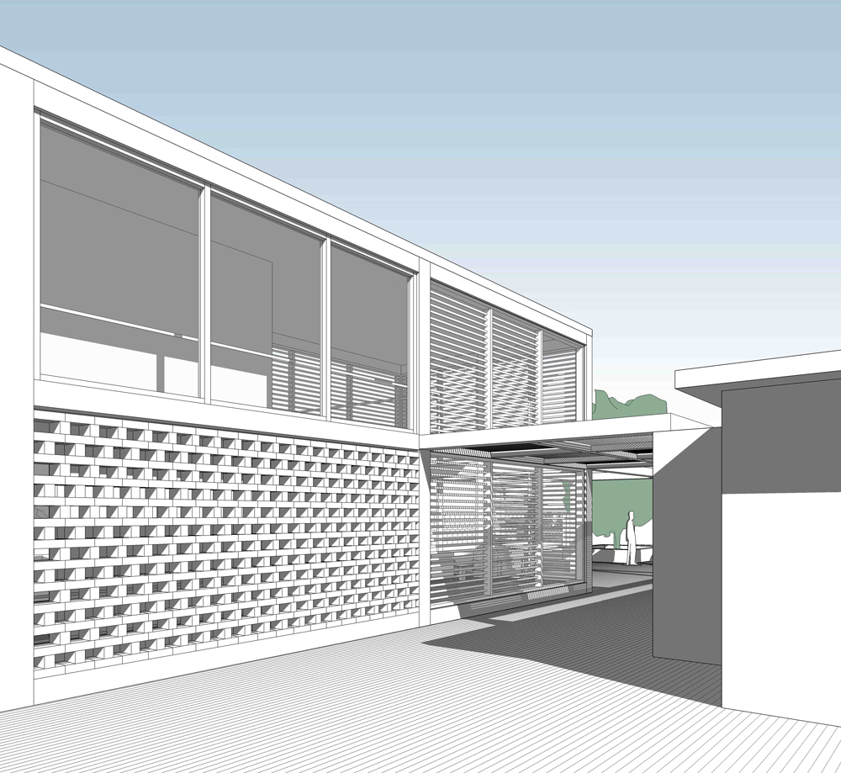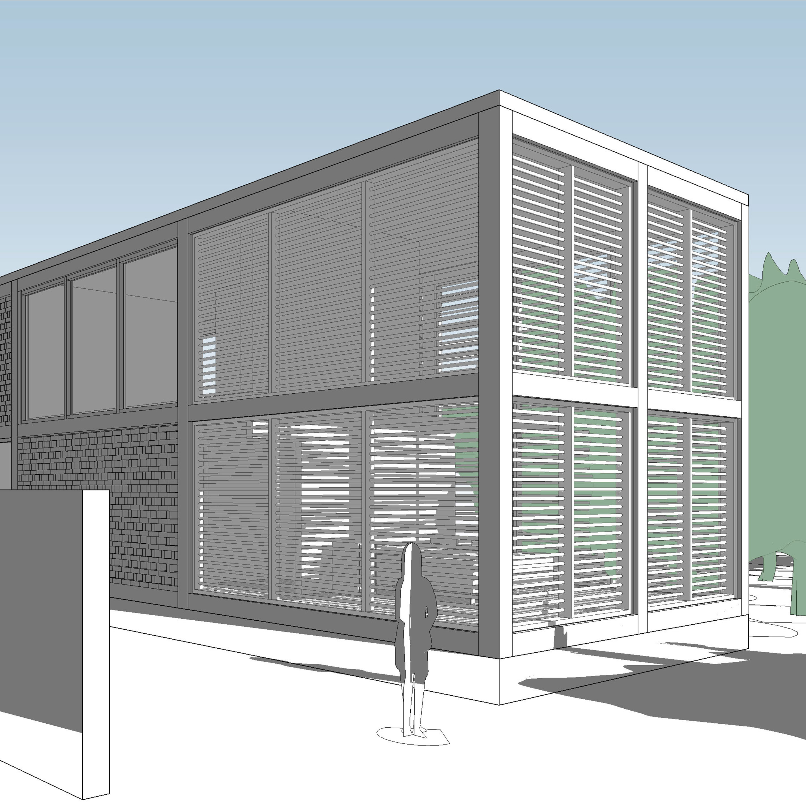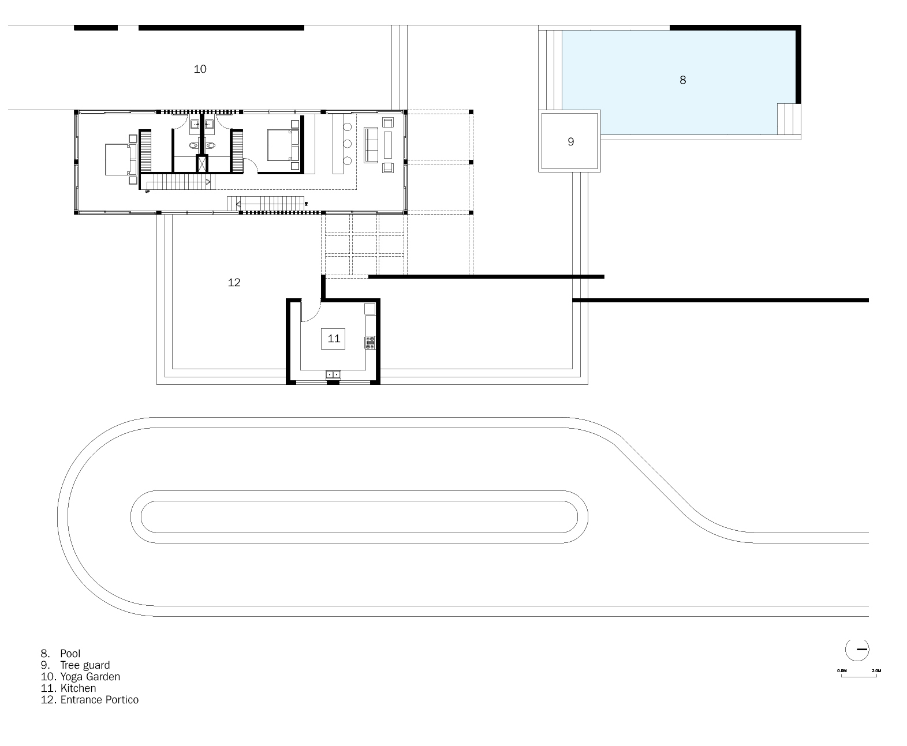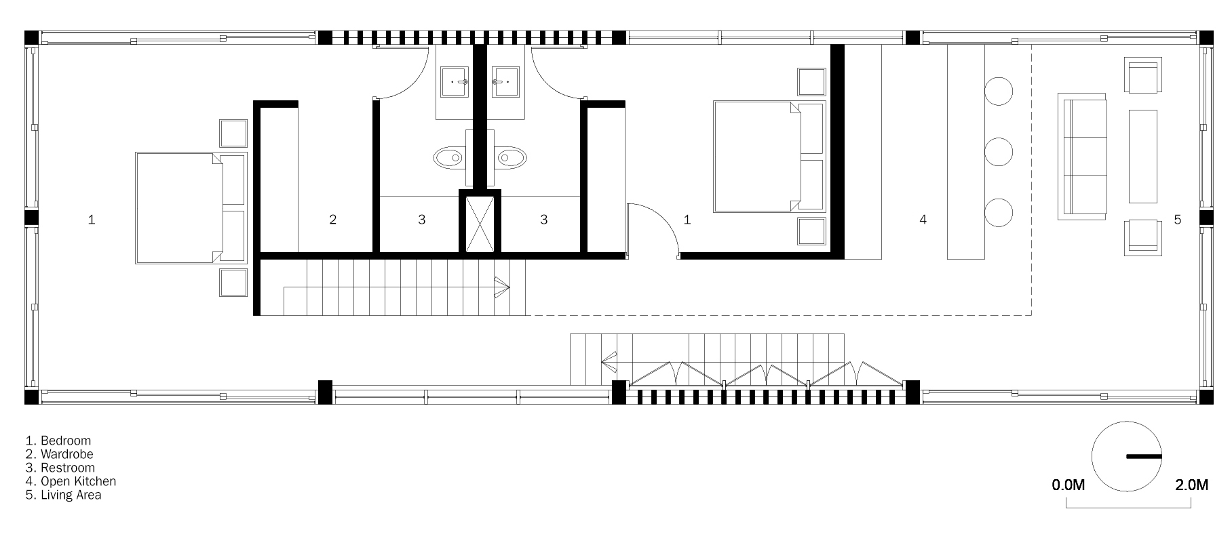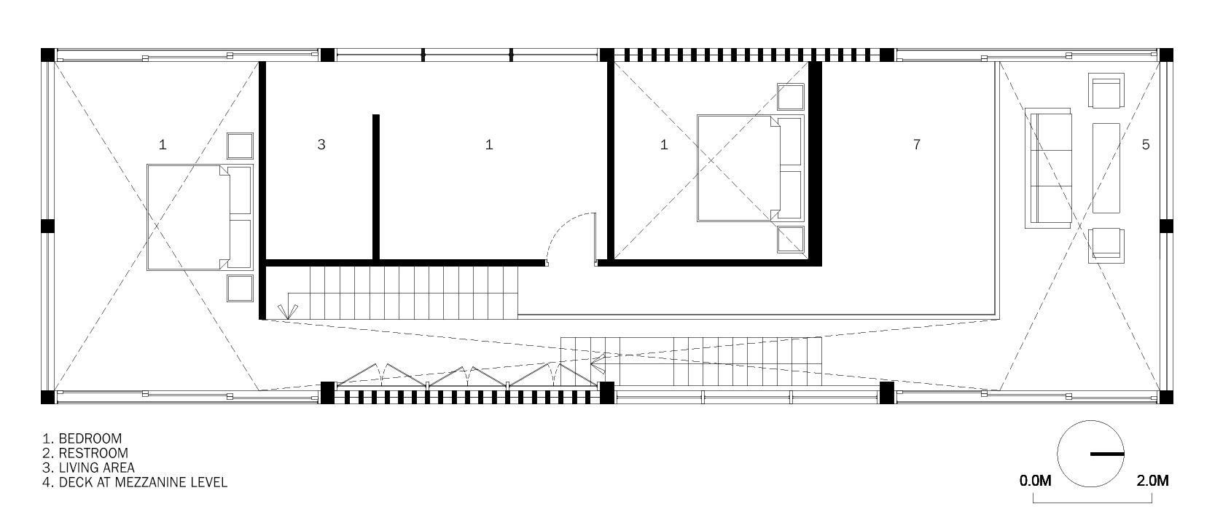Weekend House, Palam Farm
Screens have always dotted the Indian Landscape. Acting as a barrier, demarcating spaces either physically, or through phenomena such as shadow.
Located outside the city, this three bedroom weekend home is a series of timber, clay and masonry screens set within a concrete frame structure. Varying levels of transparency define the public and private areas of the house. On account of the material being used, the screens vary in thickness and are accordingly placed at different positions within the concrete frame. A glazing system behind the screens hermetically seals the residence.
Measuring twenty feet by sixty feet, two double height spaces, bracket acentrally located mezzanine. The mezzanine consists of a bedroom, an attached bathroom and a lounge that overlooks the main living space below. A pantry is located adjoining this space. The exposed concrete frame extends out into the landscape to define a patio on one side and a kitchen on another. Steps lead from the patio into a swimming pool and a yoga garden.

