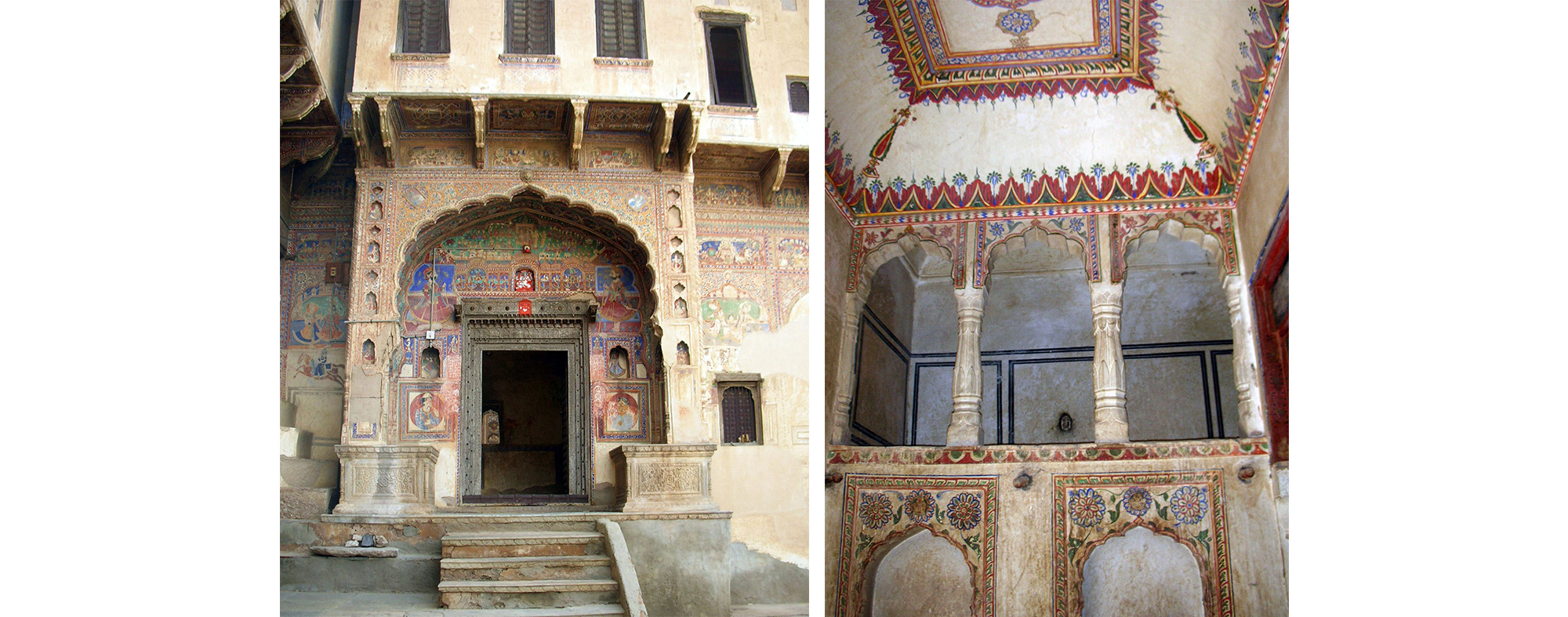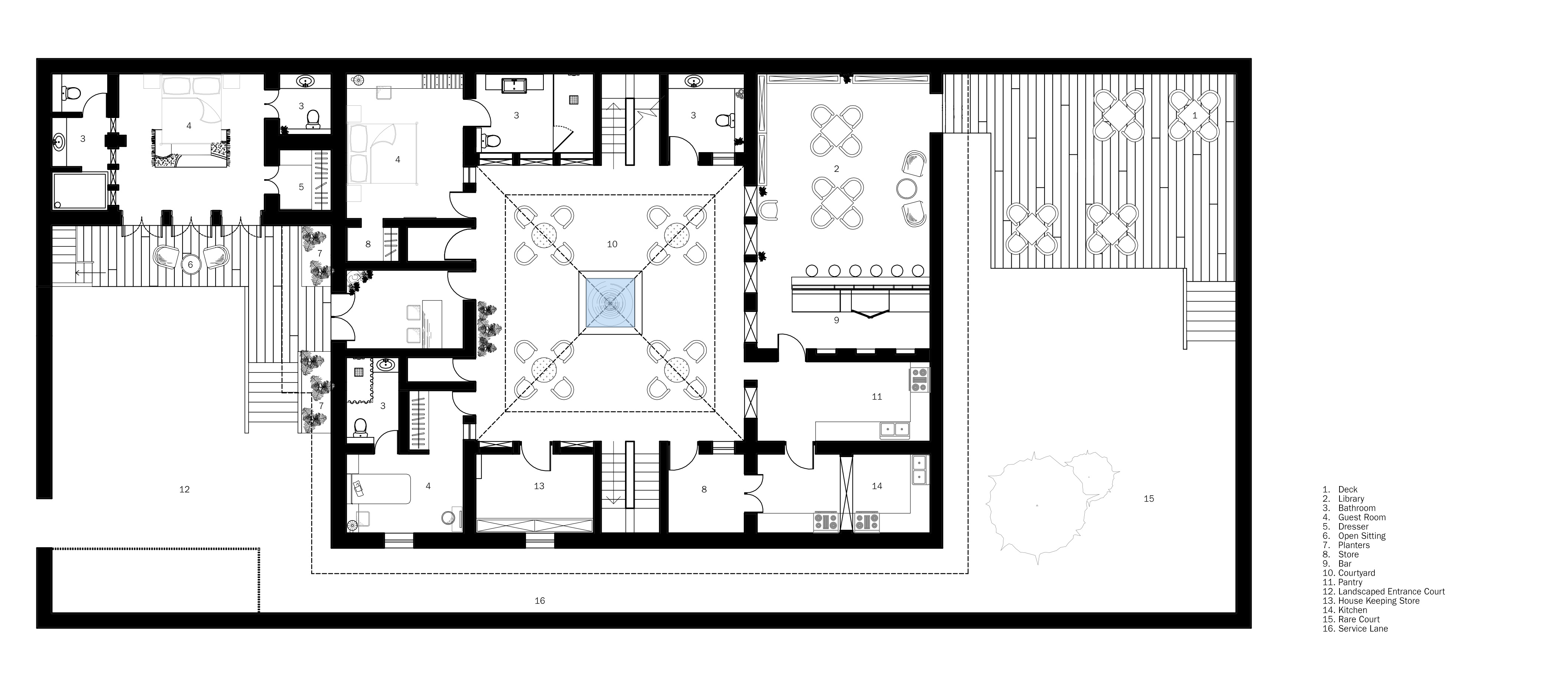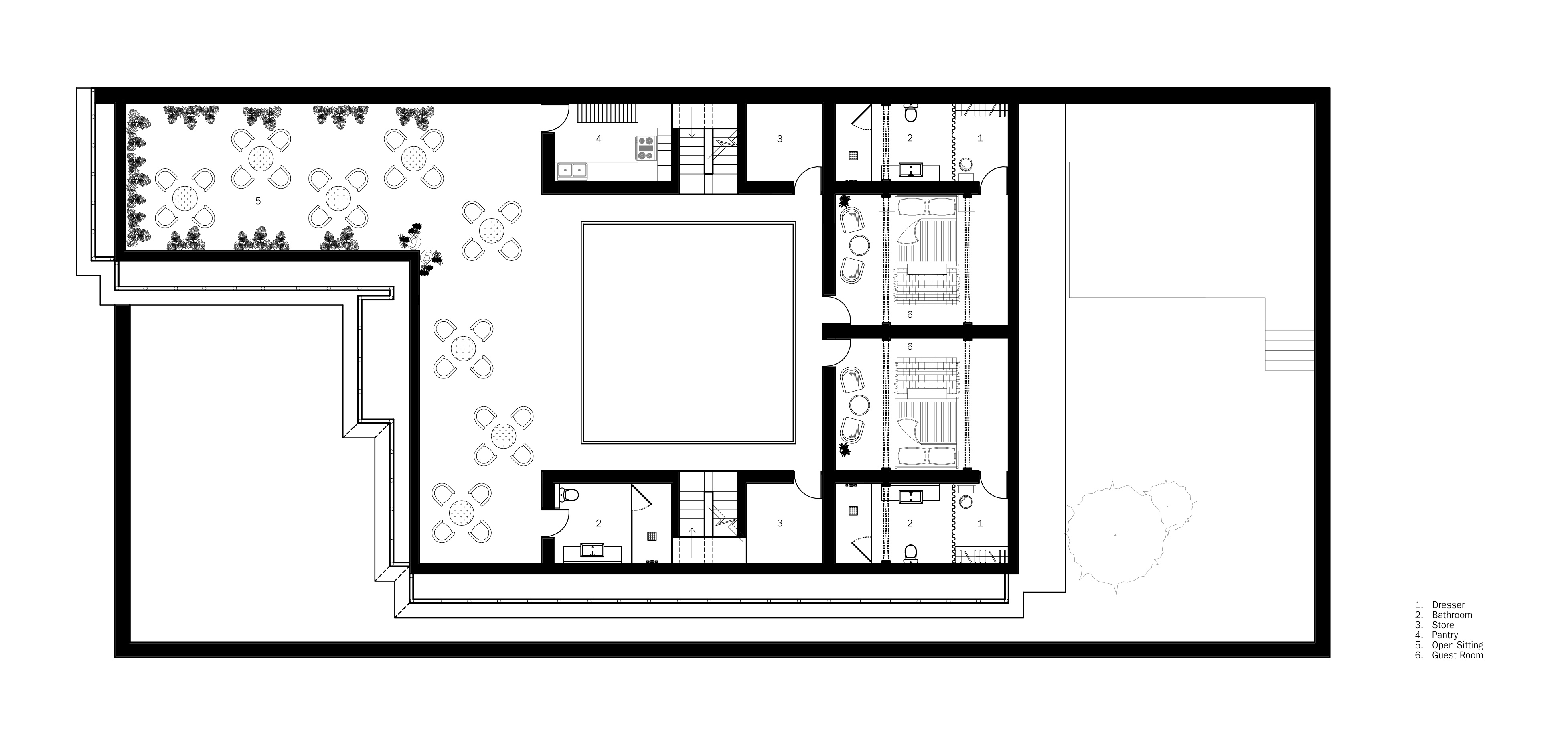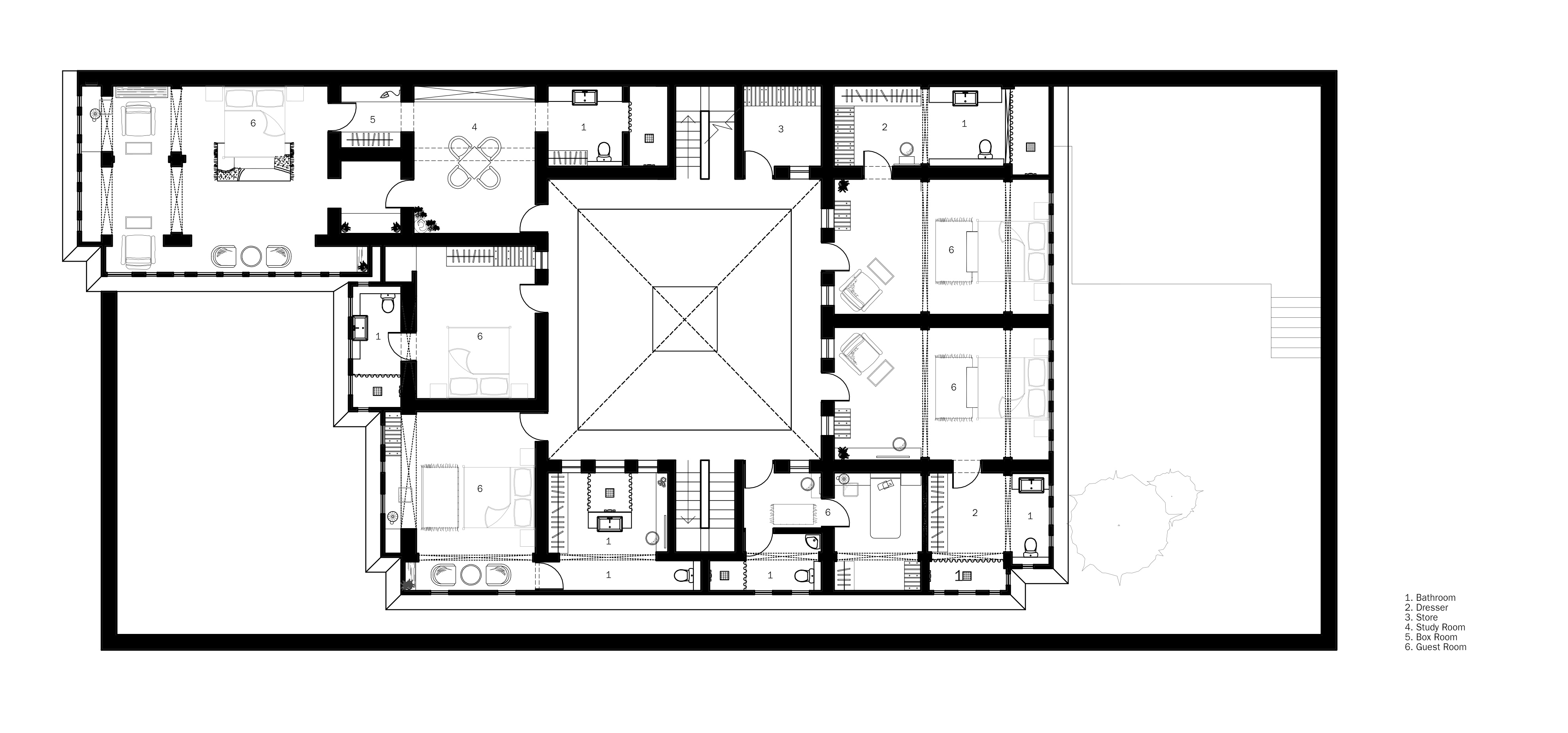BIssou: Boutique Heritage Hotel Shekhawati, Rajasthan
Located in Rajasthans Shekhavati region, the adaptive re-use of a hundred and fifty year old haveli into a boutique hotel was in equal measure both a conservation project and an architectural one. The development of a design aesthetic embedded within a structured system of “operative interventions” that enabled both the surgical intervention of contemporary building technologies and the reconfiguration of spaces to include such amenities as ensuite bathrooms and larger spaces for public assembly. Constructed with lime mortar and adorned with murals and frescos the interventions had to establish both points of historical continuity and of distinction.
Non invasive structural testing helped identify the locations and technologies needed to be adopted to build an additional floor for amenities such as conference facilities, restaurants, and kitchens. Material continuity in parts along with the insertion of high strength low weight materials in others were done to maintain the integrity of the original structure. Particularly challenging were the insertion of modern plumbing and air conditioning systems. The original building had both kitchens and toilets located outside of it, a reflection of previously held sociological practices. Modern sewage and drainage lines had until recently not been laid either.
The original havelli was spatially structured around a central courtyard with a series of small rooms with thick walls overlooking it. It effectively adopted the principles of passive cooling which dramatically reduced the heat load for the air conditioning systems. Constructed at a time that predated electricity the interior design scheme had to develop details that would incorporate within it both electrical conduits and fire suppressant systems. Most of the technological and service oriented systems were surface mounted and concealed where necessary behind operative panels that allowed for their easy maintenance.
The conservation approach adopted was not to “mummifying” the building or to be anti-development. The haveli was conceptualized as a palimpsest with layers of history revealing themselves through both material and method. The simultaneous existence of multiple histories and illustrations (evident in the murals) documented the spatial imprints and material traces of both the sociological and cultural development of the region. An extensive on site documentation programme along with a series of exploratory design approaches were conducted and evaluated before commencing work. Local tradesman and artisans were identified and in some cases trained to work on the site. This was part of a strategy to revive lost building traditions.




